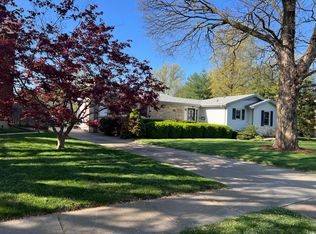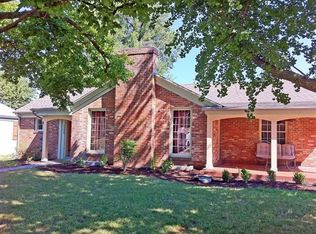University Heights charmer! This beautiful home has been completely restored. Offers living room with woodburning fireplace. New kitchen with granite countertops, LED lighting and tile back splash. Large family room with wet bar, full bath, solarium w/own baseboard heat, & laundry room. Upstairs offers 3 bedrooms, 2 baths and an office/hobby room. Basement has stained concrete floors and could be a 3rd living area or 4th bedroom (non-conforming) w/closet & storage space. Other amenities include: Original/restored hardwood floors, original light fixtures in living/dining room & bedrooms upstairs, new AC unit, zoned AC/heat. Nice patio out back with large backyard with beautiful landscaping. This home is a MUST see!
This property is off market, which means it's not currently listed for sale or rent on Zillow. This may be different from what's available on other websites or public sources.


