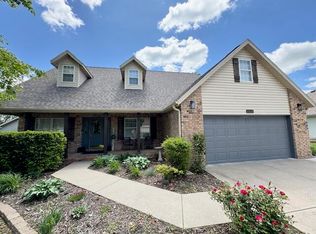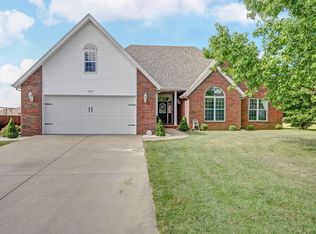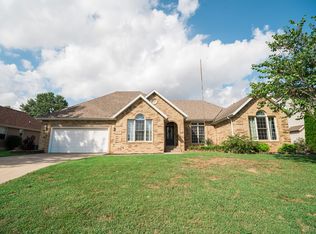Closed
Price Unknown
1126 E Ritter Street, Republic, MO 65738
3beds
1,787sqft
Single Family Residence
Built in 1999
0.29 Acres Lot
$347,400 Zestimate®
$--/sqft
$1,646 Estimated rent
Home value
$347,400
$316,000 - $382,000
$1,646/mo
Zestimate® history
Loading...
Owner options
Explore your selling options
What's special
Welcome to your new home located near Miller Park and walking trails in Republic! This 3-bed 2-bath home features a detached garage/shop and much more. The home and shop have new polymer siding with transferable warranty to new owner! Step inside to discover spacious interiors characterized by an abundance of natural light, creating an inviting ambiance throughout. The open-concept layout seamlessly connects the living, dining, and kitchen areas, providing an ideal space for both relaxation and entertainment. The well appointed kitchen features beautiful wood cabinets and a spacious kitchen/dining area gives this home plenty of space for entertaining family and guests. Retreat into the master bedroom complete with a walk in closet, and master bath that features his and her sinks! The large backyard is an oasis, with partial fencing, giving privacy to relax under the shade of the beautiful pergola! Perfectly located close to city amenities while offering quiet neighborhood living, this home is a true gem! Don't miss out on this beautiful home, call to schedule a showing today!
Zillow last checked: 8 hours ago
Listing updated: January 03, 2025 at 08:13am
Listed by:
Wes Litton 417-986-4330,
Keller Williams
Bought with:
Trudy E. Stewart, 2017013821
Keller Williams
Source: SOMOMLS,MLS#: 60264501
Facts & features
Interior
Bedrooms & bathrooms
- Bedrooms: 3
- Bathrooms: 2
- Full bathrooms: 2
Heating
- Central, Fireplace(s), Natural Gas
Cooling
- Central Air, Ceiling Fan(s)
Appliances
- Included: Dishwasher, Gas Water Heater, Free-Standing Electric Oven, Microwave
- Laundry: Main Level, W/D Hookup
Features
- Laminate Counters, Vaulted Ceiling(s), Tray Ceiling(s), Walk-In Closet(s), Walk-in Shower, High Speed Internet
- Flooring: Tile, Vinyl
- Windows: Blinds, Double Pane Windows
- Has basement: No
- Has fireplace: Yes
- Fireplace features: Living Room, Gas
Interior area
- Total structure area: 1,787
- Total interior livable area: 1,787 sqft
- Finished area above ground: 1,787
- Finished area below ground: 0
Property
Parking
- Total spaces: 4
- Parking features: Driveway, Garage Faces Front
- Attached garage spaces: 4
- Has uncovered spaces: Yes
Features
- Levels: One
- Stories: 1
- Patio & porch: Patio, Front Porch, Covered
- Exterior features: Rain Gutters
- Fencing: Partial,Privacy
- Has view: Yes
- View description: City
Lot
- Size: 0.29 Acres
- Dimensions: 93 x 135
- Features: Curbs, Cul-De-Sac
Details
- Additional structures: Shed(s)
- Parcel number: 881721300334
Construction
Type & style
- Home type: SingleFamily
- Architectural style: Traditional
- Property subtype: Single Family Residence
Materials
- Vinyl Siding
- Foundation: Brick/Mortar, Crawl Space
- Roof: Composition
Condition
- Year built: 1999
Utilities & green energy
- Sewer: Public Sewer
- Water: Public
- Utilities for property: Cable Available
Community & neighborhood
Security
- Security features: Fire Alarm
Location
- Region: Republic
- Subdivision: Martin
Other
Other facts
- Listing terms: Cash,VA Loan,USDA/RD,FHA,Conventional
- Road surface type: Asphalt, Concrete
Price history
| Date | Event | Price |
|---|---|---|
| 8/9/2024 | Sold | -- |
Source: | ||
| 7/9/2024 | Pending sale | $350,000$196/sqft |
Source: | ||
| 5/31/2024 | Price change | $350,000-2.8%$196/sqft |
Source: | ||
| 3/29/2024 | Listed for sale | $360,000+16.5%$201/sqft |
Source: | ||
| 9/22/2023 | Sold | -- |
Source: | ||
Public tax history
| Year | Property taxes | Tax assessment |
|---|---|---|
| 2025 | $2,086 +0% | $40,760 +9.1% |
| 2024 | $2,086 +1.9% | $37,350 |
| 2023 | $2,047 +9.6% | $37,350 +10.1% |
Find assessor info on the county website
Neighborhood: 65738
Nearby schools
GreatSchools rating
- 8/10Sweeny ElementaryGrades: K-5Distance: 1.4 mi
- 6/10Republic Middle SchoolGrades: 6-8Distance: 0.8 mi
- 8/10Republic High SchoolGrades: 9-12Distance: 3.1 mi
Schools provided by the listing agent
- Elementary: RP Lyon
- Middle: Republic
- High: Republic
Source: SOMOMLS. This data may not be complete. We recommend contacting the local school district to confirm school assignments for this home.
Sell with ease on Zillow
Get a Zillow Showcase℠ listing at no additional cost and you could sell for —faster.
$347,400
2% more+$6,948
With Zillow Showcase(estimated)$354,348


