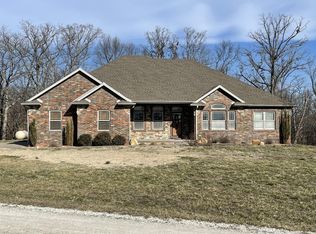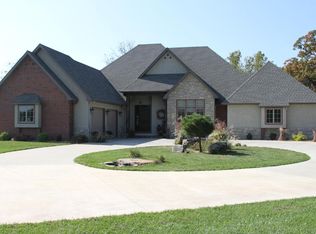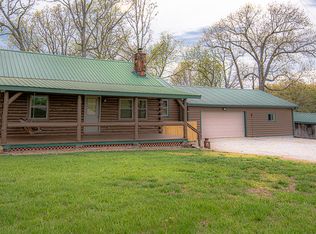Park like setting, 4 Bdr 4 Ba home located short distance from city limits and CMH, 2 Master Suites one lower level and one upstairs, Kitchen features stainless steel appliances eating area and adjoing family room, Sun Room overlooking inground pool and beautiful back yard Large formal living room with wood burning fireplace, formal dining, Large Master Suite opens to sitting deck, Master bath features lots of shelving adjoining walkin closet and utility storage galore Upper level has Master Suite that has large adjoing deck 2 walkin closets full bath and large heated storage room. Central vacuum system, Basement is unfinished has a safe room One large area of the basement is under mastersuite which is stroage Privacy fence trees galore. Circle driveway 2 car garage
This property is off market, which means it's not currently listed for sale or rent on Zillow. This may be different from what's available on other websites or public sources.


