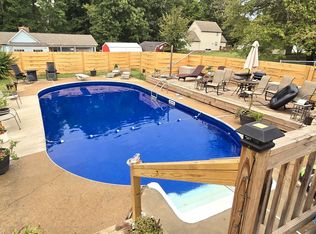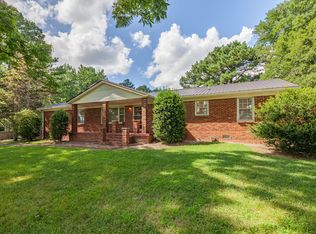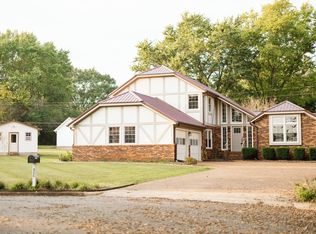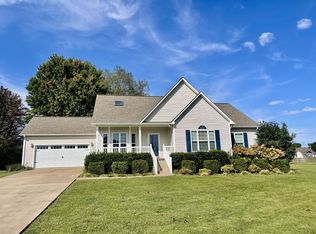Welcome to 1126 Crowder Road, a charming and spacious two-story home featuring an attached two-car garage and a full, finished basement. The main level offers three bedrooms and two-and-a-half baths, while the basement provides two additional bedrooms, a bonus room, and a full bath—perfect for guests, extended family, or extra living space.
Enjoy a large kitchen with an island and cozy breakfast nook, as well as a formal living and dining room combo ideal for entertaining. The home is equipped with central HVAC, gas heat, a tankless water heater, and a roof less than three years old, offering peace of mind and long-term efficiency.
Step outside to a fenced-in backyard that provides plenty of privacy, with the basement opening directly to the outdoor space—great for gatherings or quiet relaxation. Conveniently located just on the edge of the city limits, this property offers a peaceful environment with easy access to town amenities.
Under contract - not showing
$399,000
1126 Crowder Rd, Lawrenceburg, TN 38464
5beds
2,061sqft
Est.:
Single Family Residence, Residential
Built in 1990
1 Acres Lot
$-- Zestimate®
$194/sqft
$-- HOA
What's special
- 90 days |
- 61 |
- 0 |
Zillow last checked:
Listing updated:
Listing Provided by:
Jeff Hood 931-279-4031,
Keller Williams - Hood Company 931-762-5816
Source: RealTracs MLS as distributed by MLS GRID,MLS#: 3048133
Facts & features
Interior
Bedrooms & bathrooms
- Bedrooms: 5
- Bathrooms: 4
- Full bathrooms: 3
- 1/2 bathrooms: 1
- Main level bedrooms: 3
Heating
- Central, Propane
Cooling
- Central Air
Appliances
- Included: Oven, Range, Dishwasher, Microwave, Refrigerator
Features
- Flooring: Carpet, Laminate
- Basement: Finished,Full
Interior area
- Total structure area: 2,061
- Total interior livable area: 2,061 sqft
- Finished area above ground: 2,061
Property
Parking
- Total spaces: 2
- Parking features: Attached
- Attached garage spaces: 2
Features
- Levels: One
- Stories: 2
- Fencing: Back Yard
Lot
- Size: 1 Acres
Details
- Parcel number: 096 01815 000
- Special conditions: Standard
Construction
Type & style
- Home type: SingleFamily
- Property subtype: Single Family Residence, Residential
Materials
- Brick, Vinyl Siding
Condition
- New construction: No
- Year built: 1990
Utilities & green energy
- Sewer: Septic Tank
- Water: Private
- Utilities for property: Water Available
Community & HOA
Community
- Subdivision: None
HOA
- Has HOA: No
Location
- Region: Lawrenceburg
Financial & listing details
- Price per square foot: $194/sqft
- Tax assessed value: $298,600
- Annual tax amount: $1,501
- Date on market: 11/19/2025
Estimated market value
Not available
Estimated sales range
Not available
Not available
Price history
Price history
| Date | Event | Price |
|---|---|---|
| 12/29/2025 | Pending sale | $399,000$194/sqft |
Source: | ||
| 12/8/2025 | Listed for sale | $399,000+14%$194/sqft |
Source: | ||
| 12/12/2022 | Sold | $350,000-10%$170/sqft |
Source: | ||
| 12/1/2022 | Pending sale | $389,000$189/sqft |
Source: | ||
| 11/10/2022 | Contingent | $389,000$189/sqft |
Source: | ||
| 10/26/2022 | Listed for sale | $389,000+100.5%$189/sqft |
Source: | ||
| 8/3/2022 | Sold | $194,000+1.7%$94/sqft |
Source: Public Record Report a problem | ||
| 12/23/2019 | Listing removed | -- |
Source: Auction.com Report a problem | ||
| 12/21/2019 | Listed for sale | -- |
Source: Auction.com Report a problem | ||
| 6/29/2001 | Sold | $190,722+12.9%$93/sqft |
Source: Public Record Report a problem | ||
| 9/28/1999 | Sold | $169,000$82/sqft |
Source: Public Record Report a problem | ||
Public tax history
Public tax history
| Year | Property taxes | Tax assessment |
|---|---|---|
| 2024 | $1,501 | $74,650 |
| 2023 | $1,501 -4.5% | $74,650 -4.5% |
| 2022 | $1,572 +30.4% | $78,200 +91.9% |
| 2021 | $1,206 | $40,750 |
| 2020 | $1,206 | $40,750 |
| 2019 | $1,206 | $40,750 |
| 2018 | $1,206 0% | $40,750 |
| 2017 | $1,206 | $40,750 |
| 2016 | $1,206 +8.1% | $40,750 |
| 2015 | $1,116 +6.5% | $40,750 +6.5% |
| 2014 | $1,048 | $38,275 |
| 2013 | $1,048 | $38,275 |
| 2011 | $1,048 | $38,275 |
| 2010 | $1,048 | $38,275 |
| 2009 | -- | $38,275 +4.2% |
| 2008 | $1,109 | $36,725 |
| 2007 | $1,109 | $36,725 |
| 2006 | $1,109 +9.8% | $36,725 |
| 2005 | $1,010 | $36,725 |
| 2004 | $1,010 +6.6% | $36,725 +1.7% |
| 2003 | $948 | $36,100 0% |
| 2001 | -- | $36,101 -69.2% |
| 2000 | -- | $117,324 |
Find assessor info on the county website
BuyAbility℠ payment
Est. payment
$2,055/mo
Principal & interest
$1879
Property taxes
$176
Climate risks
Neighborhood: 38464
Nearby schools
GreatSchools rating
- 7/10Lawrenceburg PublicGrades: PK-5Distance: 0.7 mi
- 6/10E O Coffman Middle SchoolGrades: 6-8Distance: 1.8 mi
- NALawrence Adult High SchoolGrades: 9-12Distance: 2.7 mi
Schools provided by the listing agent
- Elementary: Lawrenceburg Public
- Middle: E O Coffman Middle School
- High: Lawrence Co High School
Source: RealTracs MLS as distributed by MLS GRID. This data may not be complete. We recommend contacting the local school district to confirm school assignments for this home.
- Loading




