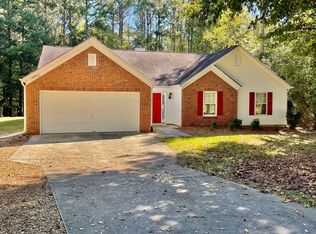Closed
$369,900
1126 Crestworth Xing, Powder Springs, GA 30127
4beds
2,254sqft
Single Family Residence
Built in 1999
0.46 Acres Lot
$362,400 Zestimate®
$164/sqft
$2,169 Estimated rent
Home value
$362,400
$344,000 - $381,000
$2,169/mo
Zestimate® history
Loading...
Owner options
Explore your selling options
What's special
This move-in ready two-story home features 4 bedrooms on the upper level, including the laundry room. Main level includes a family room, flex space for formal living, office or play area, and a separate dining room. Cozy up to the fireplace in the family room with view to the Kitchen which has all-new cabinets with new granite counters with breakfast bar area. Also includes new full Samsung appliance suite, and new fixtures. Brand new HVAC, all new LVT flooring throughout, new light fixtures, updated vanities with matching counter tops. Fresh interior paint. Located in wonderful neighborhood just off of Hwy 92; Quiet Cul-de-sac with mostly private back yard. Near schools, shopping, everything Hiram, parks, silver comet trail and restaurants. Check out this home today!
Zillow last checked: 8 hours ago
Listing updated: March 11, 2024 at 10:37am
Listed by:
Michael Boyd 404-644-9614,
Atlanta Homes Real Estate LLC
Bought with:
JR Crego Jr., 412702
Heartland Real Estate
Source: GAMLS,MLS#: 10236757
Facts & features
Interior
Bedrooms & bathrooms
- Bedrooms: 4
- Bathrooms: 3
- Full bathrooms: 2
- 1/2 bathrooms: 1
Dining room
- Features: Separate Room
Kitchen
- Features: Breakfast Area, Breakfast Bar, Pantry
Heating
- Natural Gas, Central, Forced Air
Cooling
- Electric, Ceiling Fan(s), Central Air
Appliances
- Included: Electric Water Heater, Dishwasher, Microwave, Refrigerator
- Laundry: In Hall, Upper Level
Features
- Vaulted Ceiling(s), Double Vanity, Walk-In Closet(s)
- Flooring: Vinyl
- Windows: Double Pane Windows
- Basement: None
- Number of fireplaces: 1
- Fireplace features: Family Room, Factory Built, Gas Starter
- Common walls with other units/homes: No Common Walls
Interior area
- Total structure area: 2,254
- Total interior livable area: 2,254 sqft
- Finished area above ground: 2,254
- Finished area below ground: 0
Property
Parking
- Parking features: Garage Door Opener, Garage, Kitchen Level, Side/Rear Entrance
- Has garage: Yes
Features
- Levels: Two
- Stories: 2
- Patio & porch: Patio
- Waterfront features: No Dock Or Boathouse
- Body of water: None
Lot
- Size: 0.46 Acres
- Features: Cul-De-Sac, Level
- Residential vegetation: Grassed
Details
- Parcel number: 41620
- Special conditions: Agent/Seller Relationship,As Is,Investor Owned,No Disclosure
Construction
Type & style
- Home type: SingleFamily
- Architectural style: Brick Front,Traditional
- Property subtype: Single Family Residence
Materials
- Vinyl Siding
- Foundation: Slab
- Roof: Composition
Condition
- Resale
- New construction: No
- Year built: 1999
Utilities & green energy
- Sewer: Septic Tank
- Water: Public
- Utilities for property: Underground Utilities, Cable Available, Electricity Available, Natural Gas Available, Phone Available, Water Available
Green energy
- Energy efficient items: Insulation, Thermostat, Appliances
- Water conservation: Low-Flow Fixtures
Community & neighborhood
Security
- Security features: Security System, Smoke Detector(s)
Community
- Community features: Playground, Pool, Street Lights, Tennis Court(s), Walk To Schools, Near Shopping
Location
- Region: Powder Springs
- Subdivision: Meadows at Northcrest
HOA & financial
HOA
- Has HOA: Yes
- HOA fee: $450 annually
- Services included: Maintenance Grounds, Management Fee, Reserve Fund, Swimming, Tennis
Other
Other facts
- Listing agreement: Exclusive Agency
- Listing terms: 1031 Exchange,Cash,Conventional,FHA,VA Loan
Price history
| Date | Event | Price |
|---|---|---|
| 3/11/2024 | Sold | $369,900-1.3%$164/sqft |
Source: | ||
| 2/15/2024 | Pending sale | $374,900$166/sqft |
Source: | ||
| 2/13/2024 | Price change | $374,900+1.6%$166/sqft |
Source: | ||
| 1/29/2024 | Price change | $369,000-1.6%$164/sqft |
Source: | ||
| 1/24/2024 | Price change | $375,000-1.2%$166/sqft |
Source: | ||
Public tax history
| Year | Property taxes | Tax assessment |
|---|---|---|
| 2025 | $3,185 +4.5% | $134,996 -3.4% |
| 2024 | $3,047 -8.7% | $139,712 +9.1% |
| 2023 | $3,338 +13% | $128,024 +26% |
Find assessor info on the county website
Neighborhood: 30127
Nearby schools
GreatSchools rating
- 2/10Bessie L. Baggett Elementary SchoolGrades: PK-5Distance: 0.6 mi
- 6/10J. A. Dobbins Middle SchoolGrades: 6-8Distance: 0.3 mi
- 4/10Hiram High SchoolGrades: 9-12Distance: 3.5 mi
Schools provided by the listing agent
- Elementary: Bessie Baggett
- Middle: J A Dobbins
- High: Hiram
Source: GAMLS. This data may not be complete. We recommend contacting the local school district to confirm school assignments for this home.
Get a cash offer in 3 minutes
Find out how much your home could sell for in as little as 3 minutes with a no-obligation cash offer.
Estimated market value
$362,400
Get a cash offer in 3 minutes
Find out how much your home could sell for in as little as 3 minutes with a no-obligation cash offer.
Estimated market value
$362,400
