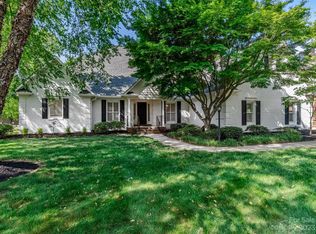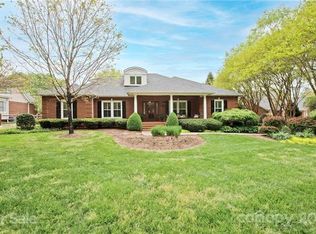Closed
$1,340,000
1126 Concord Rd, Davidson, NC 28036
4beds
3,433sqft
Single Family Residence
Built in 2002
0.63 Acres Lot
$1,438,900 Zestimate®
$390/sqft
$4,172 Estimated rent
Home value
$1,438,900
$1.35M - $1.54M
$4,172/mo
Zestimate® history
Loading...
Owner options
Explore your selling options
What's special
Southern charm meets remodeled home in sought-after Davidson.Extensive updating.Coffered ceiling,stacked stone gas fireplace, & lots of windows are the centerpiece for the GR.Hrdwd floors on main level.Updated kitchen features Viking gas range,brick backsplash,farm sink,leathered finish granite countertops & large,windowed breakfast area.Split bedroom design offers a secluded primary bdrm w/access to a lovely, screened porch.Spa like bath has French Country Vanities,clawfoot tub & frameless shower enclosure.Outdoor living is a complete joy in this gardeners dream haven.Saltwater pool w/dual water features.Paved patio,pergola w/metal roof for casual entertaining & spacious grass area for play.This home has an amazing amount of storage w/two huge walk-in attics off the bonus/4th bdrm w/a full bath.Detached workshop is insulated, & sheet rocked.Many updates,lighting,roof 2020, plantation shutters,extensive landscaping.Just one mile from Main Street. 3 car gar, secluded, private, no HOA.
Zillow last checked: 8 hours ago
Listing updated: June 30, 2023 at 10:43am
Listing Provided by:
Heidi Hines Homes@HeidiHines.com,
EXP Realty LLC Mooresville
Bought with:
Marzia Mazzotti
Premier Sotheby's International Realty
Source: Canopy MLS as distributed by MLS GRID,MLS#: 4029045
Facts & features
Interior
Bedrooms & bathrooms
- Bedrooms: 4
- Bathrooms: 4
- Full bathrooms: 3
- 1/2 bathrooms: 1
- Main level bedrooms: 3
Primary bedroom
- Features: Ceiling Fan(s), Tray Ceiling(s), Walk-In Closet(s)
- Level: Main
Primary bedroom
- Level: Main
Bedroom s
- Features: Ceiling Fan(s)
- Level: Main
Bedroom s
- Features: Ceiling Fan(s)
- Level: Main
Bedroom s
- Features: Attic Other, Attic Walk In, Ceiling Fan(s)
- Level: Upper
Bedroom s
- Level: Main
Bedroom s
- Level: Main
Bedroom s
- Level: Upper
Bathroom full
- Level: Main
Bathroom half
- Level: Main
Bathroom full
- Level: Upper
Bathroom full
- Level: Main
Bathroom half
- Level: Main
Bathroom full
- Level: Upper
Breakfast
- Level: Main
Breakfast
- Level: Main
Dining room
- Features: Tray Ceiling(s)
- Level: Main
Dining room
- Level: Main
Great room
- Features: Built-in Features, Ceiling Fan(s), Open Floorplan, Split BR Plan
- Level: Main
Great room
- Level: Main
Kitchen
- Features: Kitchen Island
- Level: Main
Kitchen
- Level: Main
Laundry
- Level: Main
Laundry
- Level: Main
Office
- Level: Main
Office
- Level: Main
Workshop
- Features: Other - See Remarks
- Level: Main
Workshop
- Level: Main
Heating
- Forced Air
Cooling
- Central Air, Dual
Appliances
- Included: Convection Oven, Dishwasher, Disposal, Exhaust Hood, Gas Range, Gas Water Heater, Plumbed For Ice Maker
- Laundry: Laundry Room, Main Level
Features
- Attic Other, Built-in Features, Kitchen Island, Open Floorplan, Pantry, Storage, Tray Ceiling(s)(s), Walk-In Closet(s), Walk-In Pantry
- Flooring: Brick, Carpet, Tile, Wood
- Doors: French Doors, Screen Door(s)
- Windows: Window Treatments
- Has basement: No
- Attic: Other,Pull Down Stairs,Walk-In
Interior area
- Total structure area: 3,433
- Total interior livable area: 3,433 sqft
- Finished area above ground: 3,433
- Finished area below ground: 0
Property
Parking
- Total spaces: 3
- Parking features: Circular Driveway, Driveway, Attached Garage, Garage Door Opener, Garage Faces Side, Keypad Entry, Garage on Main Level
- Attached garage spaces: 3
- Has uncovered spaces: Yes
Features
- Levels: One and One Half
- Stories: 1
- Patio & porch: Covered, Front Porch, Patio, Porch, Rear Porch, Screened
Lot
- Size: 0.63 Acres
Details
- Parcel number: 00730303
- Zoning: VIP
- Special conditions: Standard
Construction
Type & style
- Home type: SingleFamily
- Architectural style: Cape Cod
- Property subtype: Single Family Residence
Materials
- Brick Full
- Foundation: Crawl Space
- Roof: Shingle
Condition
- New construction: No
- Year built: 2002
Utilities & green energy
- Sewer: Public Sewer
- Water: City, Well
Community & neighborhood
Security
- Security features: Carbon Monoxide Detector(s), Smoke Detector(s)
Location
- Region: Davidson
- Subdivision: Kimberly
Other
Other facts
- Listing terms: Cash,Conventional
- Road surface type: Concrete
Price history
| Date | Event | Price |
|---|---|---|
| 5/28/2025 | Listing removed | $2,890,000$842/sqft |
Source: | ||
| 4/17/2025 | Listed for sale | $2,890,000+115.7%$842/sqft |
Source: | ||
| 6/30/2023 | Sold | $1,340,000-4.3%$390/sqft |
Source: | ||
| 5/16/2023 | Listed for sale | $1,400,000$408/sqft |
Source: | ||
| 4/12/2021 | Listing removed | -- |
Source: | ||
Public tax history
| Year | Property taxes | Tax assessment |
|---|---|---|
| 2025 | -- | $1,033,400 +2.1% |
| 2024 | -- | $1,012,100 |
| 2023 | -- | $1,012,100 +39.2% |
Find assessor info on the county website
Neighborhood: 28036
Nearby schools
GreatSchools rating
- 9/10Davidson K-8 SchoolGrades: K-8Distance: 1.2 mi
- 6/10William Amos Hough HighGrades: 9-12Distance: 1.4 mi
Schools provided by the listing agent
- Elementary: Davidson K-8
- High: William Amos Hough
Source: Canopy MLS as distributed by MLS GRID. This data may not be complete. We recommend contacting the local school district to confirm school assignments for this home.
Get a cash offer in 3 minutes
Find out how much your home could sell for in as little as 3 minutes with a no-obligation cash offer.
Estimated market value$1,438,900
Get a cash offer in 3 minutes
Find out how much your home could sell for in as little as 3 minutes with a no-obligation cash offer.
Estimated market value
$1,438,900

