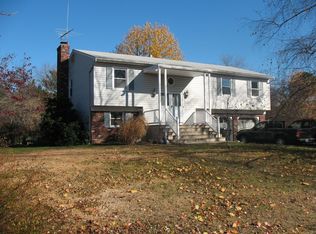This home belongs in a magazine. As soon as you walk in you will be stunned by its beauty and up keep. This 3 BR 2 bath ranch with finished basement has been completely upgraded. Home boasts impeccable hardwood floors throughout. New kitchen with granite counters, over sized maple cabinets w/ sliders to large yard complete w/ in-ground pool,large stamped concrete patio, new shed. Living\dining room flow comfortably and are trimmed by custom stone wall. Bathrooms have exceptional tile work. Notable crown moldings adorn each room. Basement adds 800sq feet of comfortable living space, including an office with french doors and separate workshop. Large property has been professionally landscaped w/ beautiful paver driveway Located in desirable Mayo Estates. Nothing to do but move in and enjoy.
This property is off market, which means it's not currently listed for sale or rent on Zillow. This may be different from what's available on other websites or public sources.

