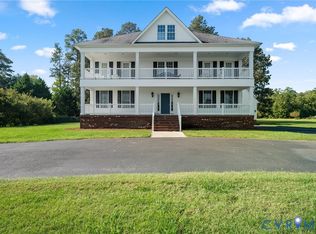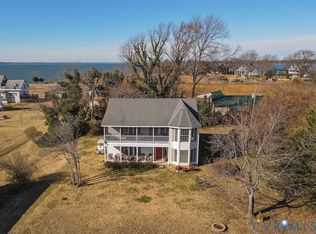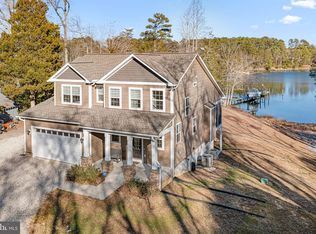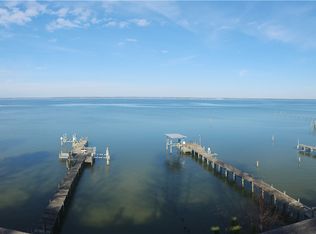This period Tidewater Farmhouse, which has seen numerous renovations through the years, is surrounded and bordered by a vast rural acreage, known as The Cloverdale Preserve; a mile-deep tract of rural woodlands, farmland, marshes, and serene waterways on the Lower Rappahannock River, as it makes its way toward the open waters of the Chesapeake Bay. The offering of Cloverdale presents an incredibly unique opportunity to return this special property to its original charming state or to completely redo the existing structure in a way that brings it into the 21st century while preserving some of its best original features. In need of some love and an architectural plan, Cloverdale, circa 1930, is beautifully sited upon a breathtaking promontory overlooking the spectacular and serene Rappahannock River, at one of its widest points. The site is surely without equal, on the Lower Rappahannock River, in Essex County, Virginia. Property amenities include a pier, dock, nearby boat ramp, hard-wired whole-house generator, two large, detached utility buildings, each with large, oversized garage doors capable of housing multiple vehicles and more. As an added property bonus, the drive into Cloverdale, through the Preserve, is wonderfully scenic and filled with towering native hardwoods of every kind, naturalized rhododendron, magnolias, dogwood, pecan, black walnut and chestnut trees. Serene in every season, the preserve is home to an abundance of waterfowl, eagles, wild turkey, osprey, owls, native upland birds and wildlife of every sort. Cloverdale is located minutes from Urbanna, Saluda and convenient to: Richmond, Williamsburg, Irvington, Kilmarnock, Tappahannock, Fredericksburg, Newport News, and Gloucester. The possibilities are endless and abound at Cloverdale! Nearby Farm / Crop Land, also owned by the seller, is being utilized for the production of hay, as per the seller.
For sale
$997,000
1126 Cloverdale Rd, Laneview, VA 22504
4beds
2,598sqft
Est.:
Farm, Single Family Residence
Built in 1930
1.83 Acres Lot
$957,900 Zestimate®
$384/sqft
$-- HOA
What's special
Period tidewater farmhouseHard-wired whole-house generatorNearby boat ramp
- 93 days |
- 1,454 |
- 31 |
Zillow last checked: 8 hours ago
Listing updated: January 27, 2026 at 08:30am
Listed by:
Karin Andrews info@srmfre.com,
Shaheen Ruth Martin & Fonville
Source: CVRMLS,MLS#: 2530624 Originating MLS: Central Virginia Regional MLS
Originating MLS: Central Virginia Regional MLS
Tour with a local agent
Facts & features
Interior
Bedrooms & bathrooms
- Bedrooms: 4
- Bathrooms: 3
- Full bathrooms: 3
Primary bedroom
- Description: First floor primary ensuite
- Level: First
- Dimensions: 19.1 x 13.11
Bedroom 2
- Description: 2nd floor bedroom
- Level: Second
- Dimensions: 13.4 x 11.8
Bedroom 3
- Description: 3rd floor bedroom
- Level: Second
- Dimensions: 14.6 x 11.6
Additional room
- Description: Water Side Sun Porch
- Level: First
- Dimensions: 23.4 x 11.11
Additional room
- Description: water side sun porch 2
- Level: First
- Dimensions: 19.2 x 12.5
Additional room
- Description: Enclosed Porch
- Level: First
- Dimensions: 17.8 x 4.10
Additional room
- Description: Additional Room was used as a bedroom
- Level: Second
- Dimensions: 14.6 x 11.6
Dining room
- Description: Dining Area
- Level: First
- Dimensions: 11.0 x 13.7
Family room
- Description: Full bath nearby could be a first floor bedroom
- Level: First
- Dimensions: 17.8 x 17.7
Other
- Description: Tub & Shower
- Level: First
Other
- Description: Tub & Shower
- Level: Second
Kitchen
- Description: Kitchen area with dining area nearby
- Level: First
- Dimensions: 15.0 x 15.13
Laundry
- Description: Laundry, Utility, Pantry
- Level: First
- Dimensions: 11.1 x 6.8
Living room
- Level: First
- Dimensions: 25.7 x 11.11
Heating
- Electric, Geothermal
Cooling
- Geothermal
Appliances
- Included: Dryer, Dishwasher, Electric Water Heater, Oven, Refrigerator, Stove
Features
- Bedroom on Main Level, Breakfast Area, Ceiling Fan(s), Dining Area, Eat-in Kitchen, Fireplace, Laminate Counters, Bath in Primary Bedroom, Main Level Primary, Pantry, Workshop, Paneling/Wainscoting
- Flooring: Partially Carpeted, Vinyl, Wood
- Basement: Interior Entry,Partial,Unfinished
- Attic: Floored,Walk-up
- Number of fireplaces: 2
- Fireplace features: Masonry
Interior area
- Total interior livable area: 2,598 sqft
- Finished area above ground: 2,598
- Finished area below ground: 0
Video & virtual tour
Property
Parking
- Total spaces: 4
- Parking features: Driveway, Detached, Garage, Oversized, Unfinished Garage, Unpaved, Workshop in Garage
- Garage spaces: 4
- Has uncovered spaces: Yes
Features
- Levels: Two
- Stories: 2
- Patio & porch: Glass Enclosed, Side Porch, Deck, Porch
- Exterior features: Deck, Dock, Out Building(s), Porch, Storage, Shed, Unpaved Driveway
- Pool features: None
- Fencing: None
- Has view: Yes
- View description: Water
- Has water view: Yes
- Water view: Water
- Waterfront features: Dock Access, Mooring, Riparian Rights, Bulkhead, Boat Ramp/Lift Access, Waterfront
- Body of water: Rappahannock River
- Frontage length: 133.0400,133.0400
Lot
- Size: 1.83 Acres
- Features: Landscaped, Waterfront
Details
- Additional structures: Garage(s), Utility Building(s), Outbuilding
- Parcel number: TM 61A(1)9
- Zoning description: R-2
Construction
Type & style
- Home type: SingleFamily
- Architectural style: Bungalow,Cottage,Farmhouse,Two Story
- Property subtype: Farm, Single Family Residence
Materials
- Drywall, Frame, Plaster, Vinyl Siding
- Roof: Asphalt,Composition,Metal
Condition
- Resale
- New construction: No
- Year built: 1930
Utilities & green energy
- Electric: Generator Hookup
- Sewer: Septic Tank
- Water: Well
Community & HOA
Community
- Features: Boat Facilities, Dock, Bulkhead
- Subdivision: None
Location
- Region: Laneview
Financial & listing details
- Price per square foot: $384/sqft
- Tax assessed value: $575,900
- Annual tax amount: $3,167
- Date on market: 11/8/2025
- Ownership: Individuals
- Ownership type: Sole Proprietor
Estimated market value
$957,900
$910,000 - $1.01M
$2,032/mo
Price history
Price history
| Date | Event | Price |
|---|---|---|
| 11/10/2025 | Listed for sale | $997,000-33.5%$384/sqft |
Source: | ||
| 9/8/2025 | Sold | $1,500,000-24.5%$577/sqft |
Source: Public Record Report a problem | ||
| 11/21/2024 | Listed for sale | $1,988,000$765/sqft |
Source: | ||
| 9/24/2024 | Pending sale | $1,988,000$765/sqft |
Source: | ||
| 9/16/2024 | Price change | $1,988,000-11.4%$765/sqft |
Source: | ||
Public tax history
Public tax history
| Year | Property taxes | Tax assessment |
|---|---|---|
| 2025 | $3,167 -14.7% | $575,900 +13.2% |
| 2024 | $3,715 | $508,900 |
| 2023 | $3,715 | $508,900 |
Find assessor info on the county website
BuyAbility℠ payment
Est. payment
$5,618/mo
Principal & interest
$4795
Property taxes
$474
Home insurance
$349
Climate risks
Neighborhood: 22504
Nearby schools
GreatSchools rating
- 3/10Essex Intermediate SchoolGrades: 4-7Distance: 13.6 mi
- 7/10Essex High SchoolGrades: 8-12Distance: 13.9 mi
- 4/10Tappahannock Elementary SchoolGrades: PK-3Distance: 13.8 mi
Schools provided by the listing agent
- Elementary: Tappahannock
- Middle: Essex
- High: Essex
Source: CVRMLS. This data may not be complete. We recommend contacting the local school district to confirm school assignments for this home.
- Loading
- Loading




