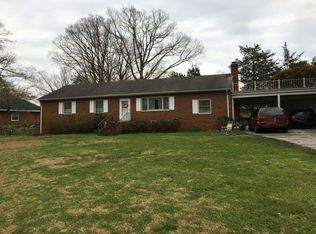Sold for $450,000
$450,000
1126 Clauson Rd, Richmond, VA 23227
4beds
2,392sqft
Single Family Residence
Built in 1957
0.36 Acres Lot
$459,300 Zestimate®
$188/sqft
$2,626 Estimated rent
Home value
$459,300
$423,000 - $501,000
$2,626/mo
Zestimate® history
Loading...
Owner options
Explore your selling options
What's special
Coming Soon to a market near you! Welcome to 1126 Clauson Rd, where modern living meets homestead charm. This stunning property offers 2,392 square feet of living space, nestled among a variety of thriving fruit trees. The home features 4 spacious bedrooms, 2.5 baths, and ample storage, including two separate attics. The kitchen is equipped with brand new appliances, including a Bertazzoni induction stove and chef's grade prep table, perfect for cooking and entertaining. The finished basement, with its private entrance, offers a cozy retreat complete with a bedroom, a fully renovated bathroom, a warm wood-burning fireplace, a kitchenette, a laundry room, and a workshop. This basement is perfect for extra living space and storage. The solar panels are included and all major appliances and updates have been completed within the last 7 years or less.
Step outside and you'll find a long driveway that leads to a carport, now beautifully transformed into a cozy, covered patio oasis, complete with ceiling fans and ample space to unwind. From there, you’ll be greeted by the backyard— which has been thoughtfully designed into a homesteader's paradise. Enjoy the beauty of eucalyptus and willow trees, vibrant flowers, a greenhouse, and a chicken coop, with plenty of space to create the backyard of your dreams.
Don't miss out on this stunning property!
Zillow last checked: 8 hours ago
Listing updated: April 27, 2025 at 08:25pm
Listed by:
Valencia Rouse (804)775-2000,
ICON Realty Group,
Alisha Taylor 804-972-2328,
ICON Realty Group
Bought with:
Katie Stiles, 0225186811
Joyner Fine Properties
Source: CVRMLS,MLS#: 2504795 Originating MLS: Central Virginia Regional MLS
Originating MLS: Central Virginia Regional MLS
Facts & features
Interior
Bedrooms & bathrooms
- Bedrooms: 4
- Bathrooms: 3
- Full bathrooms: 2
- 1/2 bathrooms: 1
Other
- Description: Shower
- Level: Basement
Other
- Description: Tub & Shower
- Level: First
Half bath
- Level: First
Heating
- Electric, Heat Pump
Cooling
- Central Air, Electric
Appliances
- Included: Electric Water Heater
Features
- Bedroom on Main Level, Ceiling Fan(s), Dining Area, Greenhouse Window
- Basement: Full,Heated,Interior Entry
- Attic: Pull Down Stairs
- Has fireplace: Yes
- Fireplace features: Masonry, Wood Burning
Interior area
- Total interior livable area: 2,392 sqft
- Finished area above ground: 1,196
- Finished area below ground: 1,196
Property
Parking
- Total spaces: 2
- Parking features: Driveway, Off Street, Unpaved
- Garage spaces: 2
- Has uncovered spaces: Yes
Features
- Levels: One
- Stories: 1
- Exterior features: Unpaved Driveway
- Pool features: None
- Fencing: Full,Fenced
Lot
- Size: 0.36 Acres
- Features: Fruit Trees
Details
- Parcel number: 7877568788
- Zoning description: R2A
Construction
Type & style
- Home type: SingleFamily
- Architectural style: Ranch
- Property subtype: Single Family Residence
Materials
- Brick
- Roof: Composition,Shingle
Condition
- Resale
- New construction: No
- Year built: 1957
Utilities & green energy
- Sewer: None
- Water: Public
- Utilities for property: Sewer Not Available
Green energy
- Energy efficient items: Solar Panel(s)
- Energy generation: Solar
Community & neighborhood
Location
- Region: Richmond
- Subdivision: Chamberlayne Farms
Other
Other facts
- Ownership: Individuals
- Ownership type: Sole Proprietor
Price history
| Date | Event | Price |
|---|---|---|
| 4/24/2025 | Sold | $450,000+3.9%$188/sqft |
Source: | ||
| 3/22/2025 | Pending sale | $433,250$181/sqft |
Source: | ||
| 3/18/2025 | Listed for sale | $433,250+92.6%$181/sqft |
Source: | ||
| 11/28/2017 | Sold | $224,900$94/sqft |
Source: | ||
| 10/17/2017 | Listed for sale | $224,900$94/sqft |
Source: Shaheen Ruth Martin & Fonville #1733768 Report a problem | ||
Public tax history
| Year | Property taxes | Tax assessment |
|---|---|---|
| 2024 | $2,654 +4% | $312,200 +4% |
| 2023 | $2,553 +4.1% | $300,300 +4.1% |
| 2022 | $2,451 +5.1% | $288,400 +7.5% |
Find assessor info on the county website
Neighborhood: 23227
Nearby schools
GreatSchools rating
- 8/10Chamberlayne Elementary SchoolGrades: PK-5Distance: 0.4 mi
- 3/10Brookland Middle SchoolGrades: 6-8Distance: 2 mi
- 2/10Hermitage High SchoolGrades: 9-12Distance: 3.9 mi
Schools provided by the listing agent
- Elementary: Chamberlayne
- Middle: Brookland
- High: Hermitage
Source: CVRMLS. This data may not be complete. We recommend contacting the local school district to confirm school assignments for this home.
Get a cash offer in 3 minutes
Find out how much your home could sell for in as little as 3 minutes with a no-obligation cash offer.
Estimated market value$459,300
Get a cash offer in 3 minutes
Find out how much your home could sell for in as little as 3 minutes with a no-obligation cash offer.
Estimated market value
$459,300
