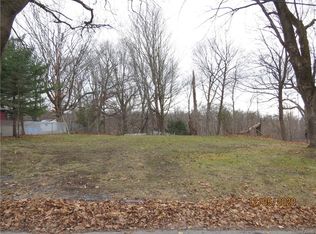Fabulous country Tudor awaiting new owners! Enjoy this fully re-purposed home from bottom to top. 160 x 200 double lot with an over-sized 2-4 car garage and a separate 1 car garage, aka he/she shed work building Beautiful Rochester hard woods all redone, fire placed living room, formal dining room with sliders to the side tea deck.or enjoy the rear 2 tiered deck. Master suite with master bath and walk-in closet.Beautiful remodeled bath room on 1st floor with herringbone tiled floors. perfect finished timeout room in the basement.
This property is off market, which means it's not currently listed for sale or rent on Zillow. This may be different from what's available on other websites or public sources.
