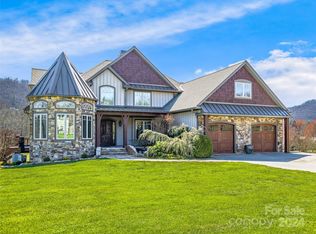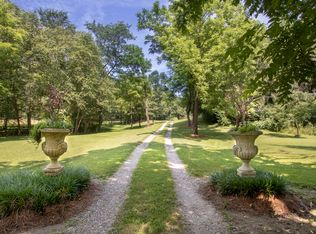Presenting a gorgeous estate with gated, level, fenced acreage in the prized Cane Creek Valley. This custom home by Judd Builders truly has it all! Whether you are gazing at the surrounding mountains from the large windows or strolling to your private stocked pond or water feature, this home is sure to delight. The home itself has an exhaustive list of special features. Highlights include a chef's kitchen with top of the line appliances & a bright sunny open floor plan with high ceilings. A perennial stream borders the property. Thoughtful seasonal, irrigated landscaping brings year round interest. Come summertime, the berries are as as plentiful and the big sky surrounding this well planned custom home. Designed with longevity in mind, the home has a sense a permanence. Horses welcome on this 5 acre mini farm and would be right at home. Eco features keep costs to operate home low. Wonderfully located near shopping & dining. Asheville's city center is just 20 minutes away!
This property is off market, which means it's not currently listed for sale or rent on Zillow. This may be different from what's available on other websites or public sources.

