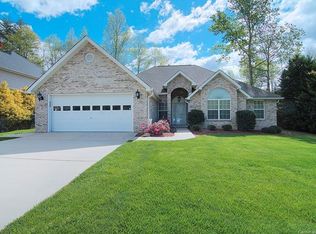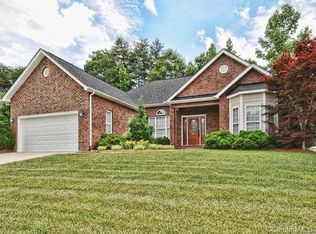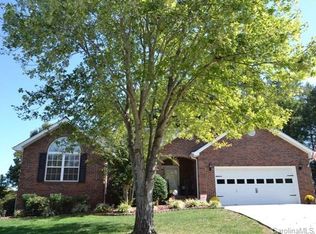The kitchen features upgraded cabinetry, quartz countertops, a designer backsplash, and an under-mount sink. Enjoy renovated bathrooms with premium finishes, including tiled walls and frameless glass showers. Fresh carpet, a new roof, and a large Trex deck add to the home's appeal. The lower level includes a spacious garage and workshop, while upstairs, a bonus room offers flexible living space. Relax in the sunroom or unwind in the private backyard that backs up to green space. Don't miss the whole-house water filtration system for added convenience and quality. Washer and dryer included. Pets require approval and a non-refundable deposit of $150, and a monthly pet rent of $25 per pet. Application $99/per person, Lease preparation $75. Residents are enrolled in our Resident Benefits Package at $40.95/per month. For additional details, refer to the application.
This property is off market, which means it's not currently listed for sale or rent on Zillow. This may be different from what's available on other websites or public sources.


