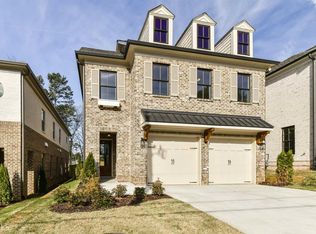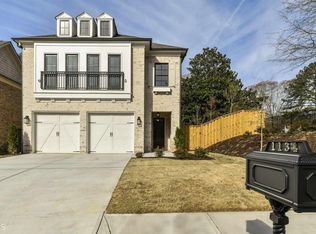Closed
$918,000
1126 Blackshear Dr, Decatur, GA 30033
4beds
3,000sqft
Single Family Residence
Built in 2018
4,356 Square Feet Lot
$959,200 Zestimate®
$306/sqft
$4,399 Estimated rent
Home value
$959,200
$911,000 - $1.01M
$4,399/mo
Zestimate® history
Loading...
Owner options
Explore your selling options
What's special
Discover a distinctive collection of stunning custom homes in "The Fields at Druid Hills." This home feature an open concept living floorplan with timeless finishes, a gourmet kitchen with white cabinets is painted with natural light, an expansive spa inspired primary bath showcasing a free standing tub, double vanities, wood tile flooring, double-headed shower and huge walk-in closet with built-ins. The spacious secondary bedrooms share a jack and jill bathroom while the third bedroom has an ensuite bath. The upstairs laundry room, featuring a sink and cabinets are located off the upstairs open loft. Additionally this beautiful home has a mud room (built-in desk and cabinetry), open concept dining room, a dual car garage, and a shared community recreation green space. This home is a work of art, still feels brand new, and is perfect for any lover of natural light. Let's not forget this home is located right off of north druid hills just down the street from the beautiful ever-expanding Toco Hills shopping development, close to hwy 78, I-285, and downtown Decatur.
Zillow last checked: 8 hours ago
Listing updated: January 05, 2024 at 12:55pm
Listed by:
Joshua Vigliotti 770-289-7645,
Virtual Properties Realty.com
Bought with:
Mark E Lewis, 139409
Atlanta InTown Real Estate
Source: GAMLS,MLS#: 10168319
Facts & features
Interior
Bedrooms & bathrooms
- Bedrooms: 4
- Bathrooms: 4
- Full bathrooms: 3
- 1/2 bathrooms: 1
Dining room
- Features: Seats 12+
Kitchen
- Features: Breakfast Area, Breakfast Bar, Kitchen Island, Walk-in Pantry
Heating
- Natural Gas
Cooling
- Ceiling Fan(s), Central Air
Appliances
- Included: Gas Water Heater, Dryer, Washer, Dishwasher, Disposal, Microwave, Refrigerator
- Laundry: In Hall, Upper Level
Features
- Bookcases, High Ceilings, Double Vanity, Walk-In Closet(s)
- Flooring: Hardwood
- Windows: Double Pane Windows
- Basement: None
- Number of fireplaces: 1
- Fireplace features: Family Room
- Common walls with other units/homes: No Common Walls
Interior area
- Total structure area: 3,000
- Total interior livable area: 3,000 sqft
- Finished area above ground: 3,000
- Finished area below ground: 0
Property
Parking
- Parking features: Garage Door Opener, Garage, Kitchen Level
- Has garage: Yes
Features
- Levels: Two
- Stories: 2
- Patio & porch: Patio
- Fencing: Fenced,Back Yard,Wood
- Has view: Yes
- View description: City
- Waterfront features: No Dock Or Boathouse
- Body of water: None
Lot
- Size: 4,356 sqft
- Features: Level
Details
- Parcel number: 18 103 06 027
Construction
Type & style
- Home type: SingleFamily
- Architectural style: Brick 4 Side,Contemporary,Traditional
- Property subtype: Single Family Residence
Materials
- Brick
- Foundation: Slab
- Roof: Composition
Condition
- Resale
- New construction: No
- Year built: 2018
Utilities & green energy
- Electric: 220 Volts
- Sewer: Public Sewer
- Water: Public
- Utilities for property: Underground Utilities, High Speed Internet
Green energy
- Energy efficient items: Appliances, Water Heater
- Water conservation: Low-Flow Fixtures
Community & neighborhood
Security
- Security features: Smoke Detector(s)
Community
- Community features: None
Location
- Region: Decatur
- Subdivision: The Fields at Druid Hills
HOA & financial
HOA
- Has HOA: Yes
- HOA fee: $150 annually
- Services included: Maintenance Grounds
Other
Other facts
- Listing agreement: Exclusive Agency
Price history
| Date | Event | Price |
|---|---|---|
| 8/8/2023 | Sold | $918,000-2.3%$306/sqft |
Source: | ||
| 7/25/2023 | Pending sale | $940,000$313/sqft |
Source: | ||
| 7/20/2023 | Price change | $940,000-1.1%$313/sqft |
Source: | ||
| 6/8/2023 | Listed for sale | $950,000+40%$317/sqft |
Source: | ||
| 7/30/2018 | Sold | $678,500+0.7%$226/sqft |
Source: | ||
Public tax history
| Year | Property taxes | Tax assessment |
|---|---|---|
| 2025 | $11,825 -3.3% | $370,560 +2.4% |
| 2024 | $12,229 +11.4% | $362,000 -2.3% |
| 2023 | $10,975 +2.9% | $370,640 +12.4% |
Find assessor info on the county website
Neighborhood: North Decatur
Nearby schools
GreatSchools rating
- 5/10Briar Vista Elementary SchoolGrades: PK-5Distance: 2.1 mi
- 5/10Druid Hills Middle SchoolGrades: 6-8Distance: 1.7 mi
- 6/10Druid Hills High SchoolGrades: 9-12Distance: 1.6 mi
Schools provided by the listing agent
- Elementary: Briar Vista
- Middle: Druid Hills
- High: Druid Hills
Source: GAMLS. This data may not be complete. We recommend contacting the local school district to confirm school assignments for this home.
Get a cash offer in 3 minutes
Find out how much your home could sell for in as little as 3 minutes with a no-obligation cash offer.
Estimated market value$959,200
Get a cash offer in 3 minutes
Find out how much your home could sell for in as little as 3 minutes with a no-obligation cash offer.
Estimated market value
$959,200

