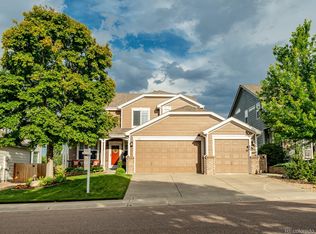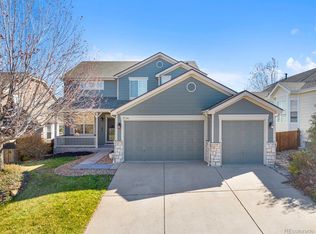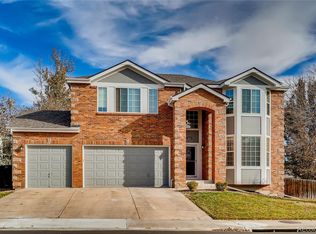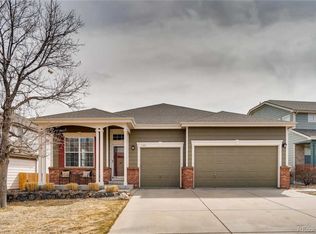Featuring a wonderfully updated and remodeled 2 story home w/ 4 bed plus loft, 3 full baths, 4,111 total SF (unfinished 1,421 SF walkout basement), 3 Car Garage (with Craftsman work bench, cabinets and tool box included), and amazing views! Excellent finishes, upgrades and features! Upon entering you'll notice the professionally laid stone paver walkway & porch, custom stone garden. Pride of ownership, pristine oak hardwood floors, plantation shutters, light, bright, and open, main floor living with bedroom, office or study w/ full bathroom. Backs to the Ridge Golf Course, surrounded by nature. A stroll through the Great Room reveals lots of space for all of your guests, surround sound speakers, fireplace, remodeled kitchen, exquisite solid slab granite counter tops, cherry wood cabinets, stainless appliances, kitchen eating space, large walk-in pantry, classy formal dining room. Experience outdoor living at it's best with a fantastic new deck, modern custom railing, spiral steel staircase to the lower level featuring under decking water proof ceiling. As you glide upstairs showcasing incredibly comfortable upgraded new carpet and pad. Meander across the elegant cat walk to the large primary bedroom for your escape! Offered with ceiling fans, vaulted ceilings, new 5 piece bathroom with granite counters, radiant tile floors, large tub and walk-in closet - all with an essence of Hawaii throughout! Upstairs offers an open air loft for gaming, entertaining, a reading room or convert it to another bedroom. Upstairs living offers another large full tile bathroom, & two more amazing bedrooms. Professionally landscaped yard with rock, expertly installed pavers and stone retaining walls and garden areas. Newer fence, roof, custom closets, water heater, new HVAC & carpet. Mature landscaping, pear/ peach fruit trees, stamped concrete edging, sprinklers, close to schools, nature, trails & great outdoor Colorado living! Bring All Offers!
This property is off market, which means it's not currently listed for sale or rent on Zillow. This may be different from what's available on other websites or public sources.



