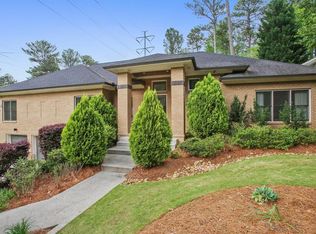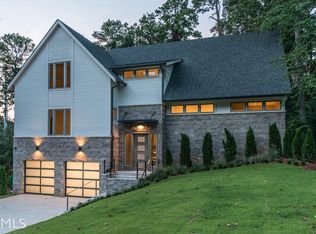Closed
$1,190,000
1126 Beech Haven Rd NE, Atlanta, GA 30324
4beds
3,912sqft
Single Family Residence
Built in 2010
0.3 Acres Lot
$1,233,500 Zestimate®
$304/sqft
$5,960 Estimated rent
Home value
$1,233,500
$1.07M - $1.43M
$5,960/mo
Zestimate® history
Loading...
Owner options
Explore your selling options
What's special
This is the LaVista Park home you've been waiting for! Newer construction with high-end finishes on gorgeous private lot. Primary bedroom on main with fantastic closet and sexy private bath. Amazing floor plan has primary bedroom on one end, 2BR/2BA on the other end of the house, and a 4th BR/BA in the lower level - perfect for guests! Two separate good-sized offices make this the perfect work-from-home situation. Stunning kitchen open to dining room, breakfast room, and large family room with contemporary glass-crystal fireplace. The crowning jewel is an enormous screened porch with fireplace and plenty of room for outdoor living. Lower level includes BR/BA suite plus media room, storage, and access to the 3 CAR GARAGE! Private fenced backyard is beautifully landscaped with fountain and lush vegetation. Many upgrades and distinctive touches throughout the home, including curved walls, extra moldings, 11' ceilings, and beautiful hardwood floors.
Zillow last checked: 8 hours ago
Listing updated: May 18, 2023 at 11:17am
Listed by:
Bill Golden Bill@BillGoldenHomes.com,
Keller Williams Realty
Bought with:
Non Mls Salesperson, 258466
Non-Mls Company
Source: GAMLS,MLS#: 10143687
Facts & features
Interior
Bedrooms & bathrooms
- Bedrooms: 4
- Bathrooms: 5
- Full bathrooms: 4
- 1/2 bathrooms: 1
- Main level bathrooms: 3
- Main level bedrooms: 3
Dining room
- Features: Separate Room
Kitchen
- Features: Breakfast Bar, Breakfast Room, Kitchen Island, Pantry, Solid Surface Counters
Heating
- Forced Air, Zoned
Cooling
- Central Air
Appliances
- Included: Dishwasher, Disposal, Gas Water Heater, Ice Maker, Microwave, Oven/Range (Combo), Refrigerator, Stainless Steel Appliance(s)
- Laundry: Common Area
Features
- Double Vanity, High Ceilings, In-Law Floorplan, Master On Main Level, Roommate Plan, Separate Shower, Soaking Tub, Split Bedroom Plan, Tile Bath, Walk-In Closet(s)
- Flooring: Hardwood
- Windows: Double Pane Windows, Window Treatments
- Basement: Bath Finished,Daylight,Exterior Entry,Finished,Interior Entry
- Number of fireplaces: 1
- Fireplace features: Factory Built, Family Room
- Common walls with other units/homes: No Common Walls
Interior area
- Total structure area: 3,912
- Total interior livable area: 3,912 sqft
- Finished area above ground: 3,912
- Finished area below ground: 0
Property
Parking
- Total spaces: 3
- Parking features: Garage, Garage Door Opener
- Has garage: Yes
Features
- Levels: Two
- Stories: 2
- Patio & porch: Deck, Porch, Screened
- Exterior features: Garden, Sprinkler System, Water Feature
- Fencing: Back Yard,Fenced
Lot
- Size: 0.30 Acres
- Features: Private
Details
- Parcel number: 18 108 11 007
Construction
Type & style
- Home type: SingleFamily
- Architectural style: Brick 4 Side,Contemporary
- Property subtype: Single Family Residence
Materials
- Brick
- Roof: Composition
Condition
- Resale
- New construction: No
- Year built: 2010
Utilities & green energy
- Sewer: Public Sewer
- Water: Public
- Utilities for property: Cable Available, Electricity Available, High Speed Internet, Natural Gas Available, Phone Available, Sewer Connected, Water Available
Community & neighborhood
Security
- Security features: Carbon Monoxide Detector(s), Security System, Smoke Detector(s)
Community
- Community features: Park, Playground, Street Lights, Near Public Transport, Walk To Schools, Near Shopping
Location
- Region: Atlanta
- Subdivision: LaVista Park
Other
Other facts
- Listing agreement: Exclusive Right To Sell
Price history
| Date | Event | Price |
|---|---|---|
| 5/18/2023 | Sold | $1,190,000-0.8%$304/sqft |
Source: | ||
| 4/11/2023 | Pending sale | $1,200,000$307/sqft |
Source: | ||
| 4/3/2023 | Contingent | $1,200,000$307/sqft |
Source: | ||
| 3/30/2023 | Listed for sale | $1,200,000$307/sqft |
Source: | ||
Public tax history
Tax history is unavailable.
Neighborhood: North Druid Hills
Nearby schools
GreatSchools rating
- 5/10Briar Vista Elementary SchoolGrades: PK-5Distance: 0.7 mi
- 5/10Druid Hills Middle SchoolGrades: 6-8Distance: 4.1 mi
- 6/10Druid Hills High SchoolGrades: 9-12Distance: 2.4 mi
Schools provided by the listing agent
- Elementary: Briar Vista
- Middle: Druid Hills
- High: Druid Hills
Source: GAMLS. This data may not be complete. We recommend contacting the local school district to confirm school assignments for this home.
Get a cash offer in 3 minutes
Find out how much your home could sell for in as little as 3 minutes with a no-obligation cash offer.
Estimated market value
$1,233,500

