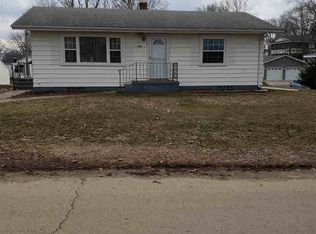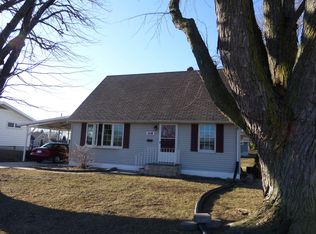Brick home with walk out lower level. Spacious living room with lots of windows & large closet. The view across the street is the Unity High School soccer field. Bonus area outside bedrooms and bath. New kitchen flooring in 2006. Lower level offers family room, 2 bedrooms and 3/4 bath. New garage door opener in 2009. Front steps and sidewalk have been replaced. Washer & dryer new in 2005. New detached garage is 22' x 26'. 2004 Circuit Breakers installed. Extra shed is 11'9 x 9'. The home was built by George Wiebenga. (4 window AC units stay).
This property is off market, which means it's not currently listed for sale or rent on Zillow. This may be different from what's available on other websites or public sources.


