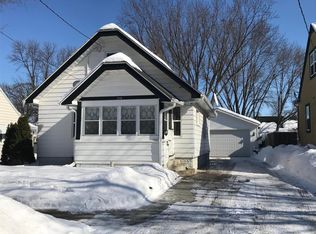Closed
$310,000
1126 7th Ave SE, Rochester, MN 55904
4beds
2baths
2,520sqft
Duplex Up and Down
Built in 1914
-- sqft lot
$312,700 Zestimate®
$123/sqft
$1,453 Estimated rent
Home value
$312,700
$288,000 - $341,000
$1,453/mo
Zestimate® history
Loading...
Owner options
Explore your selling options
What's special
Opportunities are abundant with this well maintained duplex property near downtown Rochester and Mayo Clinic! The main level 2 BR unit exudes charm with recent updates throughout - making it a great owner occupied or rental unit option, in addition to the currently leased upper level 2 BR unit. The large backyard offers plenty of outdoor space for residents to enjoy or plans for a future garage. Don't miss this versatile investment opportunity that has already had many of the big updates completed!
Zillow last checked: 8 hours ago
Listing updated: August 18, 2025 at 08:37pm
Listed by:
Kelsey Royce 507-993-8910,
Innovative Real Estate Solutions
Bought with:
Tyler Broberg
Keller Williams Premier Realty
Source: NorthstarMLS as distributed by MLS GRID,MLS#: 6732100
Facts & features
Interior
Bedrooms & bathrooms
- Bedrooms: 4
- Bathrooms: 2
Heating
- Forced Air
Features
- Basement: Storage Space,Unfinished
Interior area
- Total structure area: 2,520
- Total interior livable area: 2,520 sqft
- Finished area above ground: 1,680
- Finished area below ground: 0
Property
Parking
- Parking features: Concrete
Accessibility
- Accessibility features: None
Features
- Levels: One and One Half
- Patio & porch: Porch, Screened
- Fencing: Partial
Lot
- Size: 6,534 sqft
- Dimensions: 50 x 130
Details
- Foundation area: 840
- Parcel number: 640134012071
Construction
Type & style
- Home type: MultiFamily
- Property subtype: Duplex Up and Down
Materials
- Vinyl Siding
- Roof: Asphalt
Condition
- Age of Property: 111
- New construction: No
- Year built: 1914
Utilities & green energy
- Electric: Circuit Breakers
- Gas: Natural Gas
- Sewer: City Sewer/Connected
- Water: City Water/Connected
Community & neighborhood
Location
- Region: Rochester
- Subdivision: D P Maddens Add
Price history
| Date | Event | Price |
|---|---|---|
| 8/18/2025 | Sold | $310,000-1.6%$123/sqft |
Source: | ||
| 7/20/2025 | Pending sale | $314,900$125/sqft |
Source: | ||
| 6/26/2025 | Listed for sale | $314,900+191.6%$125/sqft |
Source: | ||
| 2/5/2018 | Sold | $108,000$43/sqft |
Source: Public Record Report a problem | ||
Public tax history
| Year | Property taxes | Tax assessment |
|---|---|---|
| 2024 | $3,321 | $219,600 +1.2% |
| 2023 | -- | $217,100 +4.2% |
| 2022 | $2,900 +7.4% | $208,400 +20.1% |
Find assessor info on the county website
Neighborhood: Slatterly Park
Nearby schools
GreatSchools rating
- 3/10Franklin Elementary SchoolGrades: PK-5Distance: 0.9 mi
- 9/10Mayo Senior High SchoolGrades: 8-12Distance: 0.5 mi
- 4/10Willow Creek Middle SchoolGrades: 6-8Distance: 1.6 mi
Schools provided by the listing agent
- Elementary: Ben Franklin
- Middle: Willow Creek
- High: Mayo
Source: NorthstarMLS as distributed by MLS GRID. This data may not be complete. We recommend contacting the local school district to confirm school assignments for this home.
Get a cash offer in 3 minutes
Find out how much your home could sell for in as little as 3 minutes with a no-obligation cash offer.
Estimated market value
$312,700
