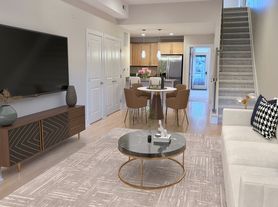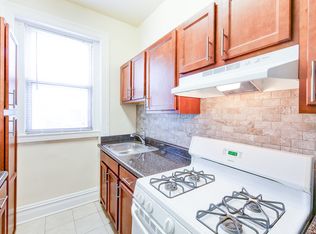Welcome to your modern oasis in the heart of Mt Vernon Square! This beautifully updated 2-bedroom, 2-bath condo at 1126 5th St NW offers a perfect blend of contemporary design and historic DC charm. The open-concept layout features high ceilings, exposed brick accents, and large windows that flood the space with natural light. The sleek kitchen boasts quartz countertops, stainless steel appliances, and ample storage - ideal for cooking and entertaining. Both bedrooms offer generous closet space and privacy, with elegant, spa-like bathrooms. Nestled on a quiet, tree-lined street, you're just steps from the city's best restaurants, coffee shops, and nightlife, as well as the Mt Vernon Sq 7th St-Convention Center Metro with access to the green and yellow lines. Pets are welcome on a case-by-case basis. Tenants qualify for a street parking permit, or can rent a garage spot in the back of the building for $150 a month. Pets are accepted on a case by case basis. This home is partially furnished; photos are for staging purposes. Offered at $3,300/month, this stunning home combines comfort, style, and unbeatable location - a must-see for anyone looking for a place to call home in DC.
Move-in date: January 1, 2026
Furniture included:
- Sectional
- Dining table and chairs
- Dresser
- Standing desk
- Bookcase
- Bar cart
- Leather chair
Water is included in rent, tenant is responsible for gas and electric bills.
Apartment for rent
$3,300/mo
1126 5th St NW #3, Washington, DC 20001
2beds
799sqft
Price may not include required fees and charges.
Apartment
Available Thu Jan 1 2026
Cats, dogs OK
Central air
In unit laundry
Off street parking
Forced air
What's special
Quiet tree-lined streetAmple storageExposed brick accentsOpen-concept layoutGenerous closet spaceSleek kitchenHigh ceilings
- 2 days |
- -- |
- -- |
Zillow last checked: 8 hours ago
Listing updated: December 02, 2025 at 07:18am
District law requires that a housing provider state that the housing provider will not refuse to rent a rental unit to a person because the person will provide the rental payment, in whole or in part, through a voucher for rental housing assistance provided by the District or federal government.
Travel times
Looking to buy when your lease ends?
Consider a first-time homebuyer savings account designed to grow your down payment with up to a 6% match & a competitive APY.
Facts & features
Interior
Bedrooms & bathrooms
- Bedrooms: 2
- Bathrooms: 2
- Full bathrooms: 2
Heating
- Forced Air
Cooling
- Central Air
Appliances
- Included: Dishwasher, Dryer, Freezer, Microwave, Oven, Refrigerator, Washer
- Laundry: In Unit
Features
- Flooring: Hardwood
Interior area
- Total interior livable area: 799 sqft
Property
Parking
- Parking features: Off Street
- Details: Contact manager
Features
- Exterior features: Electricity not included in rent, Gas not included in rent, Heating system: Forced Air, Water included in rent
Details
- Parcel number: 04822053
Construction
Type & style
- Home type: Apartment
- Property subtype: Apartment
Utilities & green energy
- Utilities for property: Water
Building
Management
- Pets allowed: Yes
Community & HOA
Location
- Region: Washington
Financial & listing details
- Lease term: 1 Year
Price history
| Date | Event | Price |
|---|---|---|
| 12/2/2025 | Listed for rent | $3,300-21.4%$4/sqft |
Source: Zillow Rentals | ||
| 11/27/2020 | Sold | $630,000-3.1%$788/sqft |
Source: Public Record | ||
| 10/8/2020 | Pending sale | $650,000$814/sqft |
Source: Compass #DCDC471904 | ||
| 9/24/2020 | Price change | $650,000-7%$814/sqft |
Source: Compass #DCDC471904 | ||
| 9/15/2020 | Listed for sale | $699,000$875/sqft |
Source: Compass #DCDC471904 | ||

