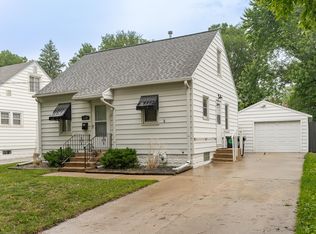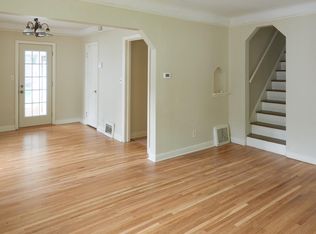Closed
$342,350
1126 4th Ave SE, Rochester, MN 55904
3beds
2,585sqft
Single Family Residence
Built in 1939
6,098.4 Square Feet Lot
$346,500 Zestimate®
$132/sqft
$1,977 Estimated rent
Home value
$346,500
$319,000 - $378,000
$1,977/mo
Zestimate® history
Loading...
Owner options
Explore your selling options
What's special
This 3-bed, 2-bath home blends character with modern updates. The refinished hardwood floors extend throughout the main level with matching hardwood in the addition for a seamless look. The designer kitchen is a showstopper, featuring high-end appliances, quartz counters, full height cabinetry, open shelving, and ample storage. The main floor offers two bedrooms, full bath, and a dining room with wood beams and backyard access. Upstairs, the private primary suite includes a large bedroom attached 3/4 bath. Updates include a newer concrete driveway, updated windows, new water heater and full house filtration system. With only two owners, pride of ownership shines throughout. It's in a prime location that is walking distance to an ice cream shop, food hall, bus route, park and ride, pickleball courts, grocery store, parks, and schools. Don't miss this one!
Zillow last checked: 8 hours ago
Listing updated: June 02, 2025 at 08:44am
Listed by:
Krystal Jorgenson 507-250-4800,
Re/Max Results
Bought with:
Adam Hippe
Real Broker, LLC
Source: NorthstarMLS as distributed by MLS GRID,MLS#: 6689779
Facts & features
Interior
Bedrooms & bathrooms
- Bedrooms: 3
- Bathrooms: 2
- Full bathrooms: 1
- 3/4 bathrooms: 1
Bedroom 1
- Level: Main
Bedroom 2
- Level: Main
Bedroom 3
- Level: Upper
Bathroom
- Level: Main
Bathroom
- Level: Upper
Dining room
- Level: Main
Foyer
- Level: Main
Kitchen
- Level: Main
Kitchen
- Level: Main
Living room
- Level: Main
Heating
- Forced Air
Cooling
- Central Air
Appliances
- Included: Dishwasher, Disposal, Dryer, Microwave, Range, Refrigerator, Washer, Water Softener Owned
Features
- Basement: Block
Interior area
- Total structure area: 2,585
- Total interior livable area: 2,585 sqft
- Finished area above ground: 1,765
- Finished area below ground: 0
Property
Parking
- Total spaces: 1
- Parking features: Detached, Concrete
- Garage spaces: 1
Accessibility
- Accessibility features: None
Features
- Levels: One and One Half
- Stories: 1
- Patio & porch: Patio
Lot
- Size: 6,098 sqft
- Dimensions: 46 x 135
- Features: Near Public Transit, Wooded
Details
- Foundation area: 820
- Parcel number: 640133006019
- Zoning description: Residential-Single Family
Construction
Type & style
- Home type: SingleFamily
- Property subtype: Single Family Residence
Materials
- Aluminum Siding, Block, Frame
- Roof: Age Over 8 Years,Asphalt
Condition
- Age of Property: 86
- New construction: No
- Year built: 1939
Utilities & green energy
- Electric: Circuit Breakers, Power Company: Rochester Public Utilities
- Gas: Natural Gas
- Sewer: City Sewer/Connected
- Water: City Water/Connected
Community & neighborhood
Location
- Region: Rochester
- Subdivision: Elm Park Add
HOA & financial
HOA
- Has HOA: No
Price history
| Date | Event | Price |
|---|---|---|
| 6/2/2025 | Sold | $342,350+0.7%$132/sqft |
Source: | ||
| 4/27/2025 | Pending sale | $339,900$131/sqft |
Source: | ||
| 3/28/2025 | Listed for sale | $339,900+40.5%$131/sqft |
Source: | ||
| 8/16/2023 | Sold | $242,000+0.9%$94/sqft |
Source: | ||
| 7/6/2023 | Pending sale | $239,900$93/sqft |
Source: | ||
Public tax history
| Year | Property taxes | Tax assessment |
|---|---|---|
| 2024 | $2,351 | $207,500 +12.8% |
| 2023 | -- | $184,000 +6.8% |
| 2022 | $1,872 +12.6% | $172,300 +29.6% |
Find assessor info on the county website
Neighborhood: Slatterly Park
Nearby schools
GreatSchools rating
- 3/10Franklin Elementary SchoolGrades: PK-5Distance: 1 mi
- 9/10Mayo Senior High SchoolGrades: 8-12Distance: 0.6 mi
- 4/10Willow Creek Middle SchoolGrades: 6-8Distance: 1.7 mi
Schools provided by the listing agent
- Elementary: Ben Franklin
- Middle: Willow Creek
- High: Mayo
Source: NorthstarMLS as distributed by MLS GRID. This data may not be complete. We recommend contacting the local school district to confirm school assignments for this home.
Get a cash offer in 3 minutes
Find out how much your home could sell for in as little as 3 minutes with a no-obligation cash offer.
Estimated market value
$346,500

