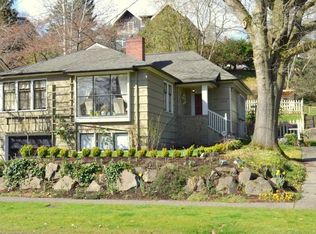Attention builders and investors this home sits on one of the largest lots in the area at 8,760 sqft on the corner of 25th and Highland Dr . First time on the market in 70 years this home is all original and ready to be renovated, highest and best use would be to build an addition, add a ADU or scrape it and start new. Extremely desirable location nestled just outside DT Seattle in the arboretum neighborhood. House has good bones and loads of potential. New construction in the area is selling for 2 million to 3 million dollars. This is a perfect opportunity to save one wall and expand the foot print going up to maximize full potential of the lot and location. Lot slopes to the east with over 23 feet of side lot to the north to expand.
This property is off market, which means it's not currently listed for sale or rent on Zillow. This may be different from what's available on other websites or public sources.

