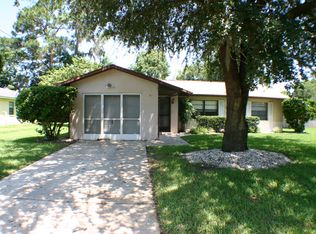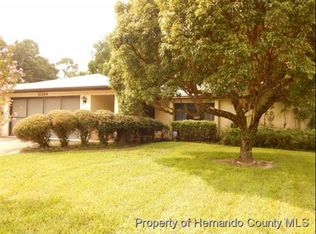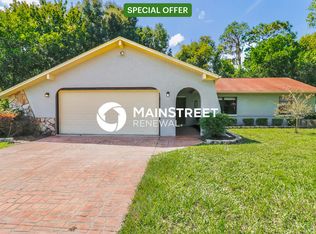Sold for $239,900
$239,900
11259 Elgin Blvd, Spring Hill, FL 34608
3beds
1,066sqft
Single Family Residence
Built in 1984
10,000 Square Feet Lot
$234,900 Zestimate®
$225/sqft
$1,817 Estimated rent
Home value
$234,900
$207,000 - $265,000
$1,817/mo
Zestimate® history
Loading...
Owner options
Explore your selling options
What's special
Now Available in Spring Hill! Come see this charming Home consisting of 3 bedrooms, 2 bath, 1,404 (sqft), -clean residence with a spacious layout and great backyard! This is the perfect home for those looking for space and best of all it’s move in ready. Property is being sold “as-is” with right to inspect. It is the buyers and buyer’s agent responsibility to verify all room measurements, utilities info, lot size, schools zoning, building addition permits, building materials, along with all property information in this listing. All room measurements and dimensions are estimates.
Zillow last checked: 9 hours ago
Listing updated: September 17, 2025 at 04:26pm
Listing Provided by:
Dan Sefair 813-842-5615,
SEFAIR INVESTMENTS INC 800-233-5334
Bought with:
Jose Perez, LLC, 3542519
DALTON WADE INC
Source: Stellar MLS,MLS#: TB8386766 Originating MLS: Suncoast Tampa
Originating MLS: Suncoast Tampa

Facts & features
Interior
Bedrooms & bathrooms
- Bedrooms: 3
- Bathrooms: 2
- Full bathrooms: 2
Primary bedroom
- Features: Built-in Closet
- Level: First
- Area: 225 Square Feet
- Dimensions: 15x15
Bedroom 2
- Features: Built-in Closet
- Level: First
- Area: 144 Square Feet
- Dimensions: 12x12
Bedroom 3
- Features: Built-in Closet
- Level: First
- Area: 216 Square Feet
- Dimensions: 18x12
Balcony porch lanai
- Level: First
- Area: 100 Square Feet
- Dimensions: 10x10
Dinette
- Level: First
- Area: 48 Square Feet
- Dimensions: 8x6
Kitchen
- Level: First
- Area: 96 Square Feet
- Dimensions: 12x8
Living room
- Level: First
- Area: 300 Square Feet
- Dimensions: 20x15
Heating
- Central
Cooling
- Central Air
Appliances
- Included: Range, Refrigerator
- Laundry: Inside
Features
- Ceiling Fan(s), Kitchen/Family Room Combo
- Flooring: Ceramic Tile, Other
- Doors: Sliding Doors
- Has fireplace: No
Interior area
- Total structure area: 1,066
- Total interior livable area: 1,066 sqft
Property
Features
- Levels: One
- Stories: 1
- Patio & porch: Rear Porch, Screened
- Exterior features: Lighting
- Fencing: Fenced
Lot
- Size: 10,000 sqft
- Dimensions: 80 x 125
Details
- Parcel number: R3232317520012800400
- Zoning: PDP
- Special conditions: None
Construction
Type & style
- Home type: SingleFamily
- Property subtype: Single Family Residence
Materials
- Concrete
- Foundation: Slab
- Roof: Shingle
Condition
- New construction: No
- Year built: 1984
Utilities & green energy
- Sewer: Septic Tank
- Water: See Remarks
- Utilities for property: Electricity Available
Community & neighborhood
Location
- Region: Spring Hill
- Subdivision: SPRING HILL
HOA & financial
HOA
- Has HOA: No
Other fees
- Pet fee: $0 monthly
Other financial information
- Total actual rent: 0
Other
Other facts
- Listing terms: Cash,Conventional,FHA
- Ownership: Fee Simple
- Road surface type: Asphalt
Price history
| Date | Event | Price |
|---|---|---|
| 9/17/2025 | Sold | $239,900$225/sqft |
Source: | ||
| 6/1/2025 | Pending sale | $239,900$225/sqft |
Source: | ||
| 5/18/2025 | Listed for sale | $239,900+93.5%$225/sqft |
Source: | ||
| 3/16/2021 | Listing removed | -- |
Source: Zillow Rental Network Premium Report a problem | ||
| 2/20/2021 | Listed for rent | $1,450$1/sqft |
Source: Zillow Rental Network Premium Report a problem | ||
Public tax history
| Year | Property taxes | Tax assessment |
|---|---|---|
| 2024 | $2,949 +0.6% | $152,742 +0.7% |
| 2023 | $2,932 +8.2% | $151,653 +10% |
| 2022 | $2,710 +29% | $137,866 +44.8% |
Find assessor info on the county website
Neighborhood: 34608
Nearby schools
GreatSchools rating
- 5/10Spring Hill Elementary SchoolGrades: PK-5Distance: 1.1 mi
- 6/10West Hernando Middle SchoolGrades: 6-8Distance: 4.6 mi
- 2/10Central High SchoolGrades: 9-12Distance: 4.4 mi
Get a cash offer in 3 minutes
Find out how much your home could sell for in as little as 3 minutes with a no-obligation cash offer.
Estimated market value$234,900
Get a cash offer in 3 minutes
Find out how much your home could sell for in as little as 3 minutes with a no-obligation cash offer.
Estimated market value
$234,900


