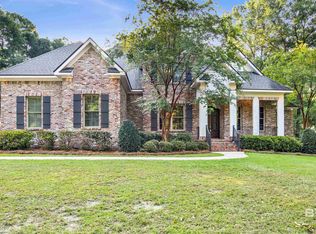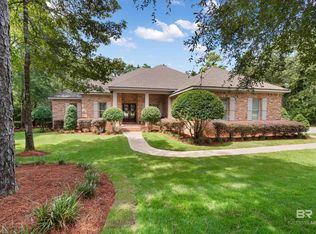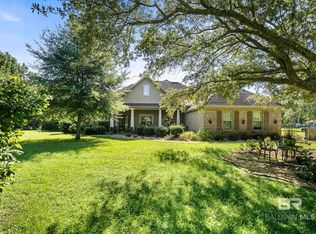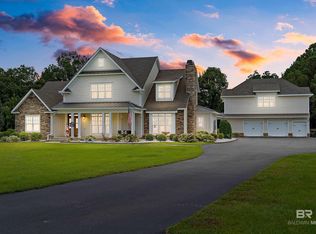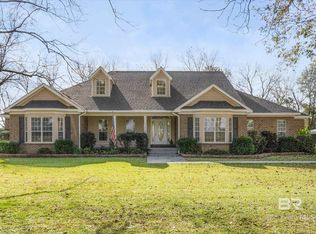Stunning French-country inspired home in Beau Chene is an entertainer’s dream. Built by Limitless Homes, it features 12-ft ceilings with solid cedar beams, wood-paneled dining walls, and large windows filling the home with natural light. The kitchen boasts a 5-burner gas cooktop, double ovens, ceiling-height cabinets, and an oversized pantry with wine fridge and microwave. A spacious bonus room with full bath serves as an office, playroom, or extra bedroom. The main-floor primary suite offers a walk-in shower, freestanding tub, seated vanity, and large closet. Enjoy a screened porch with cedar-paneled ceiling overlooking the travertine pool deck, sparkling pool, and separate pool shower room. Includes 3 garages, builder’s warranty, termite bond, Gold Fortification, and storm protection system. Beau Chene is gated, tree-lined community near Daphne shops, schools, and I-10. Buyer to verify all information during due diligence.
Pending
Price cut: $30K (11/12)
$1,139,000
11258 Redfern Rd, Daphne, AL 36526
4beds
3,800sqft
Est.:
Residential
Built in 2022
0.8 Acres Lot
$-- Zestimate®
$300/sqft
$100/mo HOA
What's special
Sparkling poolGated tree-lined communitySeparate pool shower roomWood-paneled dining wallsFreestanding tubSeated vanityWalk-in shower
- 81 days |
- 305 |
- 5 |
Zillow last checked: 8 hours ago
Listing updated: December 16, 2025 at 02:18pm
Listed by:
Tracy Hood 256-627-7168,
Amerisell Realty
Source: Baldwin Realtors,MLS#: 386794
Facts & features
Interior
Bedrooms & bathrooms
- Bedrooms: 4
- Bathrooms: 6
- Full bathrooms: 5
- 1/2 bathrooms: 1
- Main level bedrooms: 2
Rooms
- Room types: Great Room
Primary bedroom
- Level: Main
- Area: 288
- Dimensions: 16 x 18
Bedroom 2
- Level: Main
- Area: 144
- Dimensions: 12 x 12
Bedroom 3
- Level: Second
- Area: 210
- Dimensions: 14 x 15
Bedroom 4
- Level: Second
- Area: 182
- Dimensions: 14 x 13
Dining room
- Level: Main
- Area: 156
- Dimensions: 13 x 12
Family room
- Level: Main
- Area: 399
- Dimensions: 19 x 21
Kitchen
- Level: Main
- Area: 440
- Dimensions: 22 x 20
Heating
- Natural Gas, Central
Appliances
- Included: Dishwasher, Disposal, Double Oven, Microwave, Electric Range, Refrigerator, Wine Cooler, Electric Water Heater
- Laundry: Main Level
Features
- Ceiling Fan(s), High Ceilings, High Speed Internet
- Flooring: Carpet, Laminate
- Has basement: No
- Number of fireplaces: 1
Interior area
- Total structure area: 3,800
- Total interior livable area: 3,800 sqft
Video & virtual tour
Property
Parking
- Total spaces: 3
- Parking features: Attached, Garage, Three or More Vehicles, Garage Door Opener
- Has attached garage: Yes
- Covered spaces: 3
Features
- Levels: One and One Half
- Stories: 1
- Patio & porch: Covered, Screened, Rear Porch, Front Porch
- Exterior features: Irrigation Sprinkler, Termite Contract
- Has private pool: Yes
- Pool features: In Ground
- Fencing: Fenced
- Has view: Yes
- View description: Western View, Trees/Woods
- Waterfront features: No Waterfront
Lot
- Size: 0.8 Acres
- Dimensions: 122 x 271
- Features: Less than 1 acre, Few Trees
Details
- Parcel number: 4301020000003.098
Construction
Type & style
- Home type: SingleFamily
- Architectural style: French Provincial
- Property subtype: Residential
Materials
- Brick, Hardboard
- Roof: Dimensional
Condition
- Resale
- New construction: No
- Year built: 2022
Utilities & green energy
- Sewer: Grinder Pump, Public Sewer
- Water: Public
Community & HOA
Community
- Features: Gazebo, Gated
- Subdivision: Beau Chene
HOA
- Has HOA: Yes
- Services included: Maintenance Grounds
- HOA fee: $1,200 annually
Location
- Region: Daphne
Financial & listing details
- Price per square foot: $300/sqft
- Tax assessed value: $898,800
- Annual tax amount: $2,731
- Price range: $1.1M - $1.1M
- Date on market: 10/18/2025
- Ownership: Whole/Full
Estimated market value
Not available
Estimated sales range
Not available
Not available
Price history
Price history
| Date | Event | Price |
|---|---|---|
| 12/16/2025 | Pending sale | $1,139,000$300/sqft |
Source: | ||
| 11/12/2025 | Price change | $1,139,000-2.6%$300/sqft |
Source: | ||
| 10/18/2025 | Listed for sale | $1,169,000+27.1%$308/sqft |
Source: | ||
| 11/15/2022 | Sold | $920,000-2.6%$242/sqft |
Source: | ||
| 7/26/2022 | Pending sale | $945,000$249/sqft |
Source: | ||
Public tax history
Public tax history
| Year | Property taxes | Tax assessment |
|---|---|---|
| 2025 | $2,742 +2.1% | $89,900 +2% |
| 2024 | $2,687 +21.9% | $88,120 +23.9% |
| 2023 | $2,204 | $71,100 +223.2% |
Find assessor info on the county website
BuyAbility℠ payment
Est. payment
$5,258/mo
Principal & interest
$4417
Home insurance
$399
Other costs
$442
Climate risks
Neighborhood: 36526
Nearby schools
GreatSchools rating
- 10/10Belforest Elementary SchoolGrades: PK-6Distance: 2.4 mi
- 5/10Daphne Middle SchoolGrades: 7-8Distance: 2.5 mi
- 10/10Daphne High SchoolGrades: 9-12Distance: 1.7 mi
Schools provided by the listing agent
- Elementary: Belforest Elementary School
- Middle: Daphne Middle
- High: Daphne High
Source: Baldwin Realtors. This data may not be complete. We recommend contacting the local school district to confirm school assignments for this home.
- Loading
