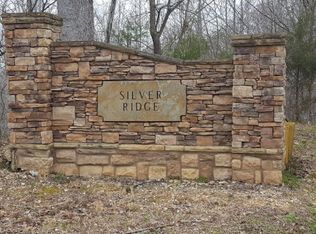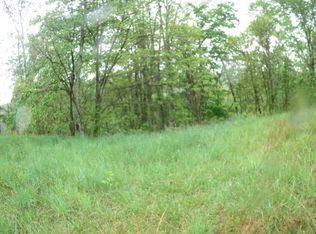Sold for $689,900
$689,900
11257 Pete Carr Ridge Rd, Silver Point, TN 38582
3beds
3,104sqft
Single Family Residence
Built in 2014
3.69 Acres Lot
$741,300 Zestimate®
$222/sqft
$2,563 Estimated rent
Home value
$741,300
$704,000 - $786,000
$2,563/mo
Zestimate® history
Loading...
Owner options
Explore your selling options
What's special
Designed for gracious living and entertaining, this beautiful home is situated on 3.69 acres in an upscale neighborhood where all the homes have acreage. This fantastic location is convenient to I-40, Cookeville, and Center Hill Lake. Step inside to admire the gorgeous open floor plan with soaring vaulted ceilings and enormous windows that fill the rooms with light. The kitchen is a chef's delight with stainless appliances, granite counters, and soft close cabinets with roll-outs. The living room features a woodburning firebox fireplace and a custom bar near the walk-out to the enormous covered deck. Surround sound is wired both inside and out. The spacious master suite features a walk-in closet, tiled shower, soaking tub, and bidet. Bonus office space and extra large laundry. The finished lower level is designed as a suite w/ living room, bathroom, and sunny patio walk-out. 4 car garage space, w/ a fully furnished apartment above the detached garage. Fenced backyard area for fido too!
Zillow last checked: 8 hours ago
Listing updated: March 20, 2025 at 08:23pm
Listed by:
Virginia Kail,
True Blue Realty, LLC,
Elaina Morgan,
True Blue Realty, LLC
Bought with:
Sarah Perger
The Real Estate Collective
Source: UCMLS,MLS#: 217857
Facts & features
Interior
Bedrooms & bathrooms
- Bedrooms: 3
- Bathrooms: 3
- Full bathrooms: 3
Heating
- Propane, Central
Cooling
- Central Air
Appliances
- Included: Dishwasher, Gas Oven, Gas Range, Microwave, Range Hood, Electric Water Heater
- Laundry: Main Level
Features
- Wet Bar, Ceiling Fan(s), Vaulted Ceiling(s), Walk-In Closet(s)
- Windows: Double Pane Windows
- Basement: Full,Partially Finished
- Number of fireplaces: 1
- Fireplace features: One, Wood Burning
Interior area
- Total structure area: 3,104
- Total interior livable area: 3,104 sqft
Property
Parking
- Total spaces: 4
- Parking features: Garage Door Opener, Attached, Detached, Garage
- Has attached garage: Yes
- Covered spaces: 4
Features
- Levels: One
- Patio & porch: Porch, Covered, Patio, Deck
- Fencing: Fenced
- Has view: Yes
Lot
- Size: 3.69 Acres
- Dimensions: 404 x 243 x 480 x 597
- Features: Irregular Lot, Cleared, Views
Details
- Additional structures: Guest House
- Parcel number: 088 009.20
Construction
Type & style
- Home type: SingleFamily
- Property subtype: Single Family Residence
Materials
- Vinyl Siding, HardiPlank Type, Frame
- Roof: Composition
Condition
- Year built: 2014
Utilities & green energy
- Electric: Circuit Breakers
- Sewer: Septic Tank
- Water: Utility District
- Utilities for property: Natural Gas Connected, Propane
Community & neighborhood
Security
- Security features: Smoke Detector(s)
Location
- Region: Silver Point
- Subdivision: Silver Ridge Estates
Other
Other facts
- Road surface type: Paved
Price history
| Date | Event | Price |
|---|---|---|
| 4/25/2023 | Sold | $689,900$222/sqft |
Source: | ||
| 3/21/2023 | Pending sale | $689,900$222/sqft |
Source: | ||
| 3/17/2023 | Listed for sale | $689,900+63.3%$222/sqft |
Source: | ||
| 2/15/2019 | Sold | $422,500-6.1%$136/sqft |
Source: | ||
| 11/2/2018 | Listed for sale | $449,900+1185.4%$145/sqft |
Source: The Realty Firm #188990 Report a problem | ||
Public tax history
| Year | Property taxes | Tax assessment |
|---|---|---|
| 2025 | $3,273 | $123,050 |
| 2024 | $3,273 -26.1% | $123,050 -26.1% |
| 2023 | $4,426 +63.1% | $166,400 +51.5% |
Find assessor info on the county website
Neighborhood: 38582
Nearby schools
GreatSchools rating
- 6/10Baxter Elementary SchoolGrades: 2-4Distance: 5.1 mi
- 5/10Upperman Middle SchoolGrades: 5-8Distance: 6.3 mi
- 5/10Upperman High SchoolGrades: 9-12Distance: 6.2 mi
Get pre-qualified for a loan
At Zillow Home Loans, we can pre-qualify you in as little as 5 minutes with no impact to your credit score.An equal housing lender. NMLS #10287.

