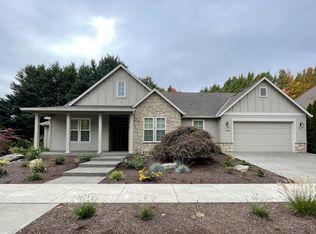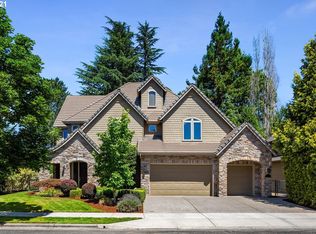Sold
$1,710,000
11256 SW Maypark Ct, Portland, OR 97225
4beds
4,320sqft
Residential, Single Family Residence
Built in 2004
7,840.8 Square Feet Lot
$1,586,100 Zestimate®
$396/sqft
$4,604 Estimated rent
Home value
$1,586,100
$1.51M - $1.67M
$4,604/mo
Zestimate® history
Loading...
Owner options
Explore your selling options
What's special
Beautiful. Luxurious. Spacious! Custom home by award winning Street of Dreams Builder, Renaissance Homes, in gated Mayfield Estates. High-end, unique features, offering tranquility and plenty of room for everyone - Especially for entertaining, inside and out! The flow is fabulous. Open, light & bright. It will be tough to choose one favorite spot... you'll fall in love with every inch. Unwind in the primary suite of your dreams, with a private deck, sitting room, fireplace, gorgeous en-suite with free-standing tub, walk-in shower, skylight and wonderfully oversized walk-in closet. The perfect escape from a busy day. Fire up the built-in grill and imagine beautiful summer days and evenings spent in the private, level backyard, putting on the turf green, listening to water bubbling in two lovely water features. The out-of-this-world 'Rocket-ship' playroom in bedroom #3 will no doubt be a favorite hideout. And the bonus room/office space is the ultimate hangout. Game room? Theater? Gym? Office? Why choose, there's room for all of it! This home has it all. Stunning powder bath for guests, formal dining, den, butlers pantry, over-sized 3 car garage with built-ins. There's even a craft/wrap room and LOTS of storage throughout. Plenty of space, yet cozy, luxurious and lovely. And, the quiet, gated cul-de-sac means no traffic zipping by when you're out front. Unique, high-quality updates add to this home's appeal and make it stand out.
Zillow last checked: 8 hours ago
Listing updated: May 23, 2023 at 06:19am
Listed by:
Natali Marmion 503-333-9803,
RE/MAX Equity Group
Bought with:
Shelley Zavitz, 201214517
Dwell Realty
Source: RMLS (OR),MLS#: 23099471
Facts & features
Interior
Bedrooms & bathrooms
- Bedrooms: 4
- Bathrooms: 4
- Full bathrooms: 3
- Partial bathrooms: 1
- Main level bathrooms: 1
Primary bedroom
- Features: Central Vacuum, Deck, Fireplace, Skylight, Double Sinks, Soaking Tub, Walkin Closet, Walkin Shower
- Level: Upper
- Area: 255
- Dimensions: 15 x 17
Bedroom 2
- Features: Shared Bath, Wallto Wall Carpet
- Level: Upper
- Area: 156
- Dimensions: 13 x 12
Bedroom 3
- Features: Shared Bath, Wallto Wall Carpet
- Level: Upper
- Area: 196
- Dimensions: 14 x 14
Bedroom 4
- Features: Wallto Wall Carpet
- Level: Upper
- Area: 196
- Dimensions: 14 x 14
Dining room
- Features: Formal, Butlers Pantry, Engineered Hardwood
- Level: Main
- Area: 154
- Dimensions: 14 x 11
Family room
- Features: Builtin Features, Engineered Hardwood
- Level: Main
- Area: 192
- Dimensions: 16 x 12
Kitchen
- Features: Cook Island, Instant Hot Water, Island, Microwave, Butlers Pantry, Convection Oven, Engineered Hardwood, Granite
- Level: Main
- Area: 357
- Width: 17
Living room
- Features: Beamed Ceilings, Fireplace, Engineered Hardwood, High Ceilings
- Level: Main
- Area: 357
- Dimensions: 21 x 17
Heating
- Forced Air, Fireplace(s)
Cooling
- Central Air
Appliances
- Included: Built In Oven, Convection Oven, Cooktop, Dishwasher, Disposal, Double Oven, Down Draft, Free-Standing Refrigerator, Gas Appliances, Instant Hot Water, Microwave, Stainless Steel Appliance(s), Tank Water Heater
- Laundry: Laundry Room
Features
- Central Vacuum, Granite, High Ceilings, Soaking Tub, Shared Bath, Formal, Butlers Pantry, Built-in Features, Cook Island, Kitchen Island, Beamed Ceilings, Double Vanity, Walk-In Closet(s), Walkin Shower
- Flooring: Engineered Hardwood, Wall to Wall Carpet
- Windows: Double Pane Windows, Skylight(s)
- Basement: Crawl Space
- Number of fireplaces: 3
- Fireplace features: Gas
Interior area
- Total structure area: 4,320
- Total interior livable area: 4,320 sqft
Property
Parking
- Total spaces: 3
- Parking features: Driveway, On Street, Garage Door Opener, Attached, Oversized
- Attached garage spaces: 3
- Has uncovered spaces: Yes
Accessibility
- Accessibility features: Garage On Main, Accessibility
Features
- Stories: 3
- Patio & porch: Patio, Deck
- Exterior features: Built-in Barbecue, Water Feature, Yard
- Fencing: Fenced
- Has view: Yes
- View description: Seasonal
Lot
- Size: 7,840 sqft
- Features: Level, SqFt 7000 to 9999
Details
- Parcel number: R2108626
Construction
Type & style
- Home type: SingleFamily
- Architectural style: Traditional
- Property subtype: Residential, Single Family Residence
Materials
- Cement Siding, Stone
- Roof: Tile
Condition
- Resale
- New construction: No
- Year built: 2004
Utilities & green energy
- Gas: Gas
- Sewer: Public Sewer
- Water: Public
- Utilities for property: Cable Connected
Community & neighborhood
Security
- Security features: Security Lights
Location
- Region: Portland
- Subdivision: Cedar Hills
HOA & financial
HOA
- Has HOA: Yes
- HOA fee: $1,000 annually
- Amenities included: Commons, Gated
Other
Other facts
- Listing terms: Cash,Conventional
- Road surface type: Paved
Price history
| Date | Event | Price |
|---|---|---|
| 5/23/2023 | Sold | $1,710,000+3.6%$396/sqft |
Source: | ||
| 4/24/2023 | Pending sale | $1,650,000$382/sqft |
Source: | ||
| 4/19/2023 | Listed for sale | $1,650,000+124.5%$382/sqft |
Source: | ||
| 5/26/2005 | Sold | $735,000-1.9%$170/sqft |
Source: Public Record | ||
| 11/16/2004 | Sold | $749,000+2.8%$173/sqft |
Source: Public Record | ||
Public tax history
| Year | Property taxes | Tax assessment |
|---|---|---|
| 2024 | $19,392 +6.5% | $1,039,660 +3% |
| 2023 | $18,210 +13.3% | $1,009,380 +10.6% |
| 2022 | $16,073 +5.6% | $912,960 |
Find assessor info on the county website
Neighborhood: 97225
Nearby schools
GreatSchools rating
- 3/10William Walker Elementary SchoolGrades: PK-5Distance: 0.4 mi
- 7/10Cedar Park Middle SchoolGrades: 6-8Distance: 0.2 mi
- 7/10Beaverton High SchoolGrades: 9-12Distance: 1.5 mi
Schools provided by the listing agent
- Elementary: William Walker
- Middle: Cedar Park
- High: Beaverton
Source: RMLS (OR). This data may not be complete. We recommend contacting the local school district to confirm school assignments for this home.
Get a cash offer in 3 minutes
Find out how much your home could sell for in as little as 3 minutes with a no-obligation cash offer.
Estimated market value
$1,586,100
Get a cash offer in 3 minutes
Find out how much your home could sell for in as little as 3 minutes with a no-obligation cash offer.
Estimated market value
$1,586,100

