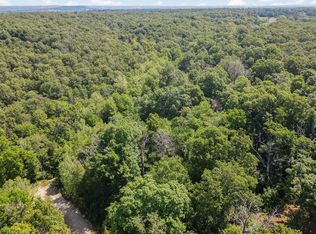Closed
Price Unknown
11256 N Quail Ridge Lane, Fair Grove, MO 65648
5beds
4,412sqft
Single Family Residence
Built in 2008
10.08 Acres Lot
$672,500 Zestimate®
$--/sqft
$3,679 Estimated rent
Home value
$672,500
$639,000 - $713,000
$3,679/mo
Zestimate® history
Loading...
Owner options
Explore your selling options
What's special
Rare opportunity to own a stunning 5-bedroom, 3.5-bath home nestled on 10 acres in Fair Grove school district. Additionally, the property features a spacious 30x40 shop with a 15 ft overhang, ideal for storage or workspace.The blacktop driveway adds to the property's curb appeal, while the wrap-around porch with composite decking offers the perfect spot to relax and take in the scenic views.Built in 2008, this single-owner home has been meticulously maintained and is being offered for the first time on the market. New carpet is being installed on the stairway and carpet and trim in the two basement bedrooms.Don't miss your chance to own this exceptional property, which combines rural charm with modern amenities.
Zillow last checked: 8 hours ago
Listing updated: August 02, 2024 at 02:59pm
Listed by:
Zachary Albers 417-894-2016,
Albers Real Estate Group
Bought with:
Wyatt Jones
Charles Burt Realtors
Source: SOMOMLS,MLS#: 60260818
Facts & features
Interior
Bedrooms & bathrooms
- Bedrooms: 5
- Bathrooms: 4
- Full bathrooms: 3
- 1/2 bathrooms: 1
Heating
- Central, Fireplace(s), Forced Air, Heat Pump, Electric, Propane
Cooling
- Ceiling Fan(s), Central Air
Appliances
- Included: Dishwasher, Disposal, Electric Water Heater, Free-Standing Propane Oven, Microwave, Refrigerator, Built-In Electric Oven, Water Softener Owned
- Laundry: Main Level, W/D Hookup
Features
- High Ceilings, High Speed Internet, Tile Counters, Walk-In Closet(s), Walk-in Shower
- Flooring: Carpet, Hardwood, Vinyl
- Windows: Double Pane Windows
- Basement: Concrete,Exterior Entry,Interior Entry,Partially Finished,Bath/Stubbed,Storage Space,Utility,Walk-Out Access,Full
- Attic: Access Only:No Stairs
- Has fireplace: Yes
- Fireplace features: Bedroom, Glass Doors, Living Room, Propane
Interior area
- Total structure area: 5,051
- Total interior livable area: 4,412 sqft
- Finished area above ground: 2,820
- Finished area below ground: 1,592
Property
Parking
- Total spaces: 4
- Parking features: Driveway, Garage Door Opener, Garage Faces Side
- Attached garage spaces: 4
- Has uncovered spaces: Yes
Features
- Levels: One
- Stories: 1
- Patio & porch: Covered, Deck, Front Porch, Wrap Around
- Exterior features: Rain Gutters
- Has view: Yes
- View description: Panoramic
Lot
- Size: 10.08 Acres
- Features: Acreage, Mature Trees
Details
- Parcel number: 880222200050
Construction
Type & style
- Home type: SingleFamily
- Architectural style: Ranch
- Property subtype: Single Family Residence
Materials
- Concrete, Vinyl Siding
- Foundation: Permanent, Poured Concrete
- Roof: Composition
Condition
- Year built: 2008
Utilities & green energy
- Sewer: Septic Tank
- Water: Private
Community & neighborhood
Security
- Security features: Smoke Detector(s)
Location
- Region: Fair Grove
- Subdivision: N/A
Other
Other facts
- Listing terms: Cash,Conventional,VA Loan
- Road surface type: Asphalt, Gravel
Price history
| Date | Event | Price |
|---|---|---|
| 5/1/2024 | Sold | -- |
Source: | ||
| 3/28/2024 | Pending sale | $624,900$142/sqft |
Source: | ||
| 3/18/2024 | Price change | $624,900-3.8%$142/sqft |
Source: | ||
| 2/8/2024 | Listed for sale | $649,900$147/sqft |
Source: | ||
Public tax history
| Year | Property taxes | Tax assessment |
|---|---|---|
| 2025 | $3,872 +13.5% | $73,700 +10.9% |
| 2024 | $3,410 +0.4% | $66,460 |
| 2023 | $3,398 +10.5% | $66,460 +12% |
Find assessor info on the county website
Neighborhood: 65648
Nearby schools
GreatSchools rating
- 4/10Fair Grove Elementary SchoolGrades: PK-4Distance: 4.8 mi
- 8/10Fair Grove Middle SchoolGrades: 5-8Distance: 4.8 mi
- 8/10Fair Grove High SchoolGrades: 9-12Distance: 4.8 mi
Schools provided by the listing agent
- Elementary: Fair Grove
- Middle: Fair Grove
- High: Fair Grove
Source: SOMOMLS. This data may not be complete. We recommend contacting the local school district to confirm school assignments for this home.
