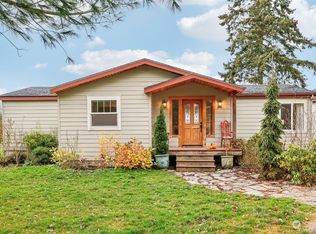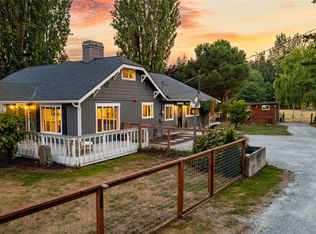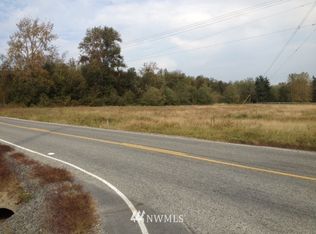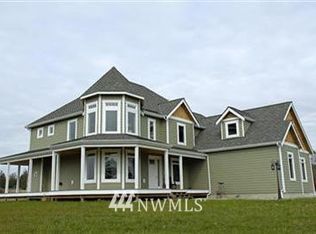Sold
Listed by:
Andrew Sale,
John L. Scott Skagit
Bought with: John L. Scott Anacortes
$860,000
11256 Farm to Market Road, Mount Vernon, WA 98273
3beds
1,696sqft
Single Family Residence
Built in 1995
1.28 Acres Lot
$892,800 Zestimate®
$507/sqft
$2,993 Estimated rent
Home value
$892,800
$786,000 - $1.01M
$2,993/mo
Zestimate® history
Loading...
Owner options
Explore your selling options
What's special
Charming and well-maintained rambler on 1.28 level acres in desirable Bayview! This 3 bed/1.75 bath rambler not only boasts an attached 2 car garage but also a 36 x 36 shop w/ a workshop area & another 20 x 24 shop! Mature low-maintenance landscaping & the privacy of country living surrounds you. Front door opens to vaulted ceilings, great natural lighting, a cozy gas fireplace w/ marble surround, & picturesque views of the property from the open-concept living room + dining room. Kitchen features beautiful wood cabinets, durable luxury vinyl flooring, and east facing bay windows w/ breakfast nook. Sizable primary bedroom features: bay windows, a walk-in closet, & an attached full bathroom with granite. Two additional bedrooms & 3/4 bath.
Zillow last checked: 8 hours ago
Listing updated: August 28, 2024 at 05:11pm
Listed by:
Andrew Sale,
John L. Scott Skagit
Bought with:
Shalyce Pocock, 110990
John L. Scott Anacortes
Source: NWMLS,MLS#: 2259332
Facts & features
Interior
Bedrooms & bathrooms
- Bedrooms: 3
- Bathrooms: 2
- Full bathrooms: 1
- 3/4 bathrooms: 1
- Main level bathrooms: 2
- Main level bedrooms: 3
Primary bedroom
- Level: Main
Bedroom
- Level: Main
Bedroom
- Level: Main
Bathroom three quarter
- Level: Main
Bathroom full
- Level: Main
Dining room
- Level: Main
Entry hall
- Level: Main
Kitchen with eating space
- Level: Main
Living room
- Level: Main
Utility room
- Level: Main
Heating
- Fireplace(s), Forced Air, Radiant
Cooling
- None
Appliances
- Included: Dishwasher(s), Dryer(s), Microwave(s), Refrigerator(s), Stove(s)/Range(s), Washer(s), Water Heater: Propane, Water Heater Location: Garage
Features
- Bath Off Primary, Dining Room, Walk-In Pantry
- Flooring: Marble, See Remarks
- Windows: Double Pane/Storm Window, Skylight(s)
- Basement: None
- Number of fireplaces: 1
- Fireplace features: See Remarks, Main Level: 1, Fireplace
Interior area
- Total structure area: 1,696
- Total interior livable area: 1,696 sqft
Property
Parking
- Total spaces: 8
- Parking features: Driveway, Attached Garage, Detached Garage, RV Parking
- Attached garage spaces: 8
Features
- Levels: One
- Stories: 1
- Entry location: Main
- Patio & porch: Bath Off Primary, Double Pane/Storm Window, Dining Room, Fireplace, Skylight(s), Vaulted Ceiling(s), Walk-In Closet(s), Walk-In Pantry, Water Heater
- Has view: Yes
- View description: Mountain(s), Partial, Territorial
Lot
- Size: 1.28 Acres
- Features: Paved, Secluded, Cable TV, High Speed Internet, Outbuildings, Patio, Propane, RV Parking, Shop
- Topography: Level
- Residential vegetation: Fruit Trees, Garden Space
Details
- Parcel number: P106011
- Zoning description: Jurisdiction: County
- Special conditions: Standard
- Other equipment: Leased Equipment: Propane Tank
Construction
Type & style
- Home type: SingleFamily
- Architectural style: Craftsman
- Property subtype: Single Family Residence
Materials
- Cement Planked, Metal/Vinyl
- Foundation: Poured Concrete, Slab
- Roof: Composition,Metal
Condition
- Average
- Year built: 1995
Utilities & green energy
- Electric: Company: PSE
- Sewer: Septic Tank, Company: Septic
- Water: Public, Company: Skagit PUD
- Utilities for property: Wave, Wave
Community & neighborhood
Location
- Region: Mount Vernon
- Subdivision: Bayview
Other
Other facts
- Listing terms: Cash Out,Conventional
- Cumulative days on market: 296 days
Price history
| Date | Event | Price |
|---|---|---|
| 8/28/2024 | Sold | $860,000-1.7%$507/sqft |
Source: | ||
| 8/2/2024 | Pending sale | $874,950$516/sqft |
Source: | ||
| 7/21/2024 | Contingent | $874,950$516/sqft |
Source: | ||
| 7/5/2024 | Listed for sale | $874,950+311%$516/sqft |
Source: | ||
| 12/4/2001 | Sold | $212,900$126/sqft |
Source: | ||
Public tax history
| Year | Property taxes | Tax assessment |
|---|---|---|
| 2024 | $5,519 +12.1% | $693,600 +12.1% |
| 2023 | $4,922 -3.3% | $618,600 +1.5% |
| 2022 | $5,091 | $609,400 +15.8% |
Find assessor info on the county website
Neighborhood: 98273
Nearby schools
GreatSchools rating
- 5/10Bay View Elementary SchoolGrades: K-8Distance: 1.3 mi
- 5/10Burlington Edison High SchoolGrades: 9-12Distance: 4.9 mi
- 4/10West View Elementary SchoolGrades: K-6Distance: 4.8 mi
Schools provided by the listing agent
- Elementary: Bay View Elem
- High: Burlington Edison Hi
Source: NWMLS. This data may not be complete. We recommend contacting the local school district to confirm school assignments for this home.

Get pre-qualified for a loan
At Zillow Home Loans, we can pre-qualify you in as little as 5 minutes with no impact to your credit score.An equal housing lender. NMLS #10287.



