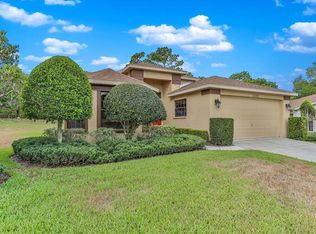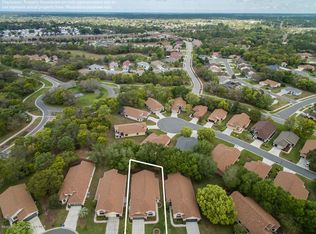CUSTOM BLUEBIRD 3/2/2 in the Wellington, a 55+community. Great curb appeal at the end of a quite cul-de-sac. New front door with leaded glass inserts, side panels and brass hardware. Enter and see that this custom Bluebird has replaced the columns with an attractive partition wall with an arched cut out maintaining that open floor plan feel. Recently painted in neutral colors. There's formal living and dining room space, a very open and spacious family room, breakfast bar, breakfast nook and kitchen. Plenty of natural light and very pleasant views of green space out the back and side views. The master bedroom has been customized with a walk in closet with 8' ceilings, built ins and adjustable high hanging shelves for all your wardrobe needs. The master bath has two separate vanities with plenty of storage space, upgraded lighting fixtures and an added window to let in the natural light. But the customization doesn't stop there. Just look at the popular snail shower, so airy and spacious. There's two more bedrooms both with closet built ins and a guest bath. All fans have remote controls for added convenience. The lanai is spacious with private green views. The garage has been expanded by 4' width and 2' depth with a newer high end water heater with timer, a water softener system and a newer Chamberlain quite belt driven garage door opener. The newer Lennox air conditioned was recently installed in 2016. This home is move in ready and ready for immediate occupancy. Come and see.
This property is off market, which means it's not currently listed for sale or rent on Zillow. This may be different from what's available on other websites or public sources.

