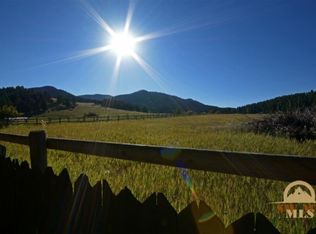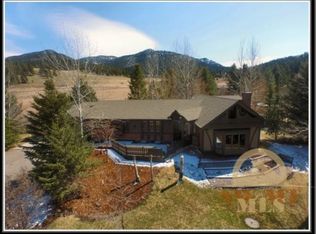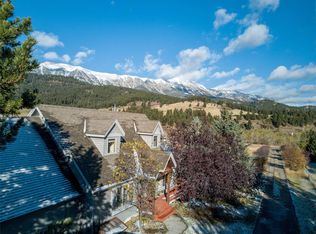Sold
Price Unknown
11256 Bridger Canyon Rd, Bozeman, MT 59715
4beds
2,945sqft
Single Family Residence
Built in 1977
1.03 Acres Lot
$961,300 Zestimate®
$--/sqft
$4,066 Estimated rent
Home value
$961,300
$875,000 - $1.08M
$4,066/mo
Zestimate® history
Loading...
Owner options
Explore your selling options
What's special
Nestled in the breathtaking beauty of Bridger Canyon, this exquisite home is a Montana retreat that offers a harmonious blend of comfort and awe-inspiring natural surroundings. With 4 bedrooms, 2.5 bathrooms, an attached 2 car garage, and another 2 car oversized heated garage, this well maintained residence provides the perfect space for any outdoor enthusiast seeking to be close to Bridger Bowl Ski Resort. The heart of the lower level living area centers around a stone surround wood-burning stove, creating a delightful atmosphere during colder months that has capacity to heat the entire home. This home's most alluring feature is undoubtedly the breathtaking mountain views that surround the property, captured by large picture windows that frame direct views of Saddle Peak. Located just north of town, you'll enjoy a sense of seclusion while still being within easy reach of Bozeman's vibrant city life and its numerous amenities, including shopping, dining, and entertainment options. This home is a true gem, offering the best of mountain living right outside your doorstep. Don't miss the opportunity to make this haven your own and experience the beauty and tranquility of the area.
Zillow last checked: 8 hours ago
Listing updated: September 22, 2023 at 02:09pm
Listed by:
Amanda Butler 406-539-8575,
ERA Landmark Real Estate
Bought with:
Denise Carr, BRO-126977
Keller Williams Montana Realty
Source: Big Sky Country MLS,MLS#: 384296Originating MLS: Big Sky Country MLS
Facts & features
Interior
Bedrooms & bathrooms
- Bedrooms: 4
- Bathrooms: 3
- Full bathrooms: 1
- 3/4 bathrooms: 1
- 1/2 bathrooms: 1
Heating
- Baseboard, Electric, Stove
Cooling
- None
Appliances
- Included: Dryer, Dishwasher, Freezer, Microwave, Range, Refrigerator, Washer
- Laundry: In Basement, Laundry Room
Features
- Fireplace, Walk-In Closet(s), Window Treatments, Main Level Primary
- Flooring: Carpet, Hardwood
- Windows: Window Coverings
- Basement: Bathroom,Bedroom,Garage Access,Rec/Family Area
- Has fireplace: Yes
- Fireplace features: Basement, Wood Burning
Interior area
- Total structure area: 2,945
- Total interior livable area: 2,945 sqft
- Finished area above ground: 1,871
Property
Parking
- Total spaces: 4
- Parking features: Attached, Garage, Basement, Garage Door Opener
- Attached garage spaces: 4
- Has uncovered spaces: Yes
Features
- Levels: Multi/Split
- Stories: 3
- Patio & porch: Balcony, Deck
- Exterior features: Blacktop Driveway, Landscaping
- Fencing: Split Rail,Wire
- Has view: Yes
- View description: Mountain(s), Rural, Southern Exposure, Valley, Trees/Woods
- Waterfront features: None
Lot
- Size: 1.03 Acres
- Features: Lawn, Landscaped
Details
- Additional structures: Shed(s)
- Parcel number: RFI9899
- Zoning description: CALL - Call Listing Agent for Details
- Special conditions: Standard
Construction
Type & style
- Home type: SingleFamily
- Property subtype: Single Family Residence
Materials
- Metal Siding
- Roof: Asphalt
Condition
- New construction: No
- Year built: 1977
Utilities & green energy
- Sewer: Septic Tank
- Water: Well
- Utilities for property: Electricity Connected, Propane, Septic Available, Water Available
Community & neighborhood
Security
- Security features: Heat Detector, Smoke Detector(s)
Location
- Region: Bozeman
- Subdivision: Other
Other
Other facts
- Listing terms: Cash,3rd Party Financing
Price history
| Date | Event | Price |
|---|---|---|
| 9/22/2023 | Sold | -- |
Source: Big Sky Country MLS #384296 Report a problem | ||
| 8/31/2023 | Pending sale | $1,050,000$357/sqft |
Source: Big Sky Country MLS #384296 Report a problem | ||
| 7/31/2023 | Contingent | $1,050,000$357/sqft |
Source: Big Sky Country MLS #384296 Report a problem | ||
| 7/26/2023 | Listed for sale | $1,050,000$357/sqft |
Source: Big Sky Country MLS #384296 Report a problem | ||
Public tax history
| Year | Property taxes | Tax assessment |
|---|---|---|
| 2024 | $4,214 +6.8% | $793,700 |
| 2023 | $3,945 +0.2% | $793,700 +31% |
| 2022 | $3,937 +0.9% | $605,702 |
Find assessor info on the county website
Neighborhood: 59715
Nearby schools
GreatSchools rating
- 8/10Hawthorne SchoolGrades: PK-5Distance: 8.8 mi
- 7/10Chief Joseph Middle SchoolGrades: 6-8Distance: 10.8 mi
- 8/10Bozeman High SchoolGrades: 9-12Distance: 9.7 mi


