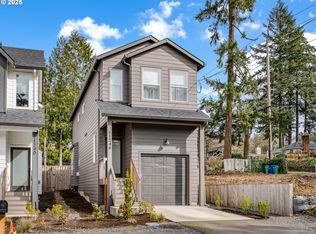Sold
$545,000
11255 SW Capitol Hwy, Portland, OR 97219
3beds
1,434sqft
Residential, Single Family Residence
Built in 2001
5,227.2 Square Feet Lot
$532,900 Zestimate®
$380/sqft
$2,862 Estimated rent
Home value
$532,900
$496,000 - $570,000
$2,862/mo
Zestimate® history
Loading...
Owner options
Explore your selling options
What's special
A beautiful, move-in ready Portland home, just in time for summer! Don’t miss this excellent location, only a few blocks from the PCC campus, Sylvania Park, and around the corner from where I-5 and 99 converge. High ceilings make for a comfortable living space, and the covered deck allows for effortless entertaining year round! The well-appointed kitchen has quartz counters, hardwood floors, stainless steel appliances and a gas stove. Enjoy brand new carpets in the upstairs, where the primary suite boasts a walk-in closet and double sinks! Recent updates include exterior paint, new fencing, newer appliances, landscaping, and more! [Home Energy Score = 5. HES Report at https://rpt.greenbuildingregistry.com/hes/OR10187216]
Zillow last checked: 8 hours ago
Listing updated: May 30, 2025 at 04:12am
Listed by:
Rick Brainard 971-404-4432,
Premiere Property Group, LLC,
Chester Allen 971-404-4432,
Premiere Property Group, LLC
Bought with:
Haiting Qi, 201220855
Oregon First
Source: RMLS (OR),MLS#: 348223689
Facts & features
Interior
Bedrooms & bathrooms
- Bedrooms: 3
- Bathrooms: 3
- Full bathrooms: 2
- Partial bathrooms: 1
- Main level bathrooms: 1
Primary bedroom
- Features: Double Sinks, High Ceilings, Walkin Closet, Wallto Wall Carpet
- Level: Upper
- Area: 156
- Dimensions: 13 x 12
Bedroom 2
- Features: Closet, Wallto Wall Carpet
- Level: Upper
- Area: 99
- Dimensions: 11 x 9
Bedroom 3
- Features: Closet, Wallto Wall Carpet
- Level: Upper
- Area: 90
- Dimensions: 10 x 9
Dining room
- Features: Hardwood Floors, Sliding Doors, High Ceilings
- Level: Main
- Area: 96
- Dimensions: 12 x 8
Kitchen
- Features: Disposal, Gas Appliances, Hardwood Floors, High Ceilings, Quartz
- Level: Main
- Area: 120
- Width: 10
Living room
- Features: Ceiling Fan, Fireplace, Hardwood Floors, Vaulted Ceiling
- Level: Main
- Area: 238
- Dimensions: 17 x 14
Heating
- Forced Air, Fireplace(s)
Cooling
- Central Air
Appliances
- Included: Cooktop, Dishwasher, Disposal, Free-Standing Gas Range, Free-Standing Refrigerator, Gas Appliances, Microwave, Stainless Steel Appliance(s), Washer/Dryer, Gas Water Heater
Features
- Ceiling Fan(s), Quartz, Vaulted Ceiling(s), Closet, High Ceilings, Double Vanity, Walk-In Closet(s), Tile
- Flooring: Tile, Wood, Hardwood, Wall to Wall Carpet
- Doors: Sliding Doors
- Windows: Double Pane Windows
- Basement: Crawl Space
- Number of fireplaces: 1
- Fireplace features: Gas
Interior area
- Total structure area: 1,434
- Total interior livable area: 1,434 sqft
Property
Parking
- Total spaces: 2
- Parking features: Driveway, Attached
- Attached garage spaces: 2
- Has uncovered spaces: Yes
Features
- Levels: Two
- Stories: 2
- Patio & porch: Covered Deck, Covered Patio, Patio, Porch
- Exterior features: Fire Pit, Garden, Yard
- Fencing: Fenced
Lot
- Size: 5,227 sqft
- Features: Gentle Sloping, SqFt 5000 to 6999
Details
- Additional structures: ToolShed
- Parcel number: R302532
Construction
Type & style
- Home type: SingleFamily
- Architectural style: Traditional
- Property subtype: Residential, Single Family Residence
Materials
- Cement Siding
- Roof: Composition
Condition
- Approximately
- New construction: No
- Year built: 2001
Utilities & green energy
- Gas: Gas
- Sewer: Public Sewer
- Water: Public
Community & neighborhood
Location
- Region: Portland
Other
Other facts
- Listing terms: Cash,Conventional,FHA
- Road surface type: Paved
Price history
| Date | Event | Price |
|---|---|---|
| 5/30/2025 | Sold | $545,000+0.9%$380/sqft |
Source: | ||
| 5/5/2025 | Pending sale | $539,900$376/sqft |
Source: | ||
| 5/2/2025 | Listed for sale | $539,900+8%$376/sqft |
Source: | ||
| 11/20/2020 | Sold | $499,999$349/sqft |
Source: | ||
| 10/18/2020 | Pending sale | $499,999$349/sqft |
Source: Windermere Realty Trust #20477495 | ||
Public tax history
| Year | Property taxes | Tax assessment |
|---|---|---|
| 2025 | $6,067 +3.7% | $225,380 +3% |
| 2024 | $5,849 +4% | $218,820 +3% |
| 2023 | $5,624 +2.2% | $212,450 +3% |
Find assessor info on the county website
Neighborhood: Far Southwest
Nearby schools
GreatSchools rating
- 8/10Markham Elementary SchoolGrades: K-5Distance: 0.5 mi
- 8/10Jackson Middle SchoolGrades: 6-8Distance: 0.8 mi
- 8/10Ida B. Wells-Barnett High SchoolGrades: 9-12Distance: 3 mi
Schools provided by the listing agent
- Elementary: Markham
- Middle: Jackson
- High: Ida B Wells
Source: RMLS (OR). This data may not be complete. We recommend contacting the local school district to confirm school assignments for this home.
Get a cash offer in 3 minutes
Find out how much your home could sell for in as little as 3 minutes with a no-obligation cash offer.
Estimated market value
$532,900
Get a cash offer in 3 minutes
Find out how much your home could sell for in as little as 3 minutes with a no-obligation cash offer.
Estimated market value
$532,900


