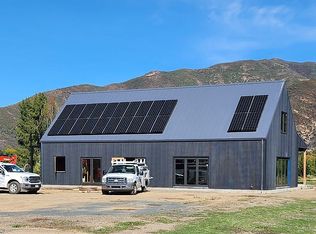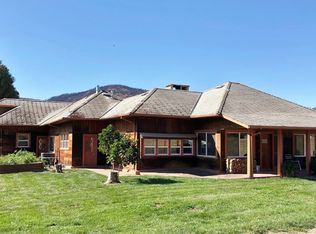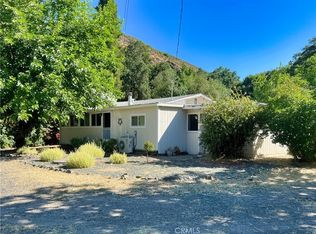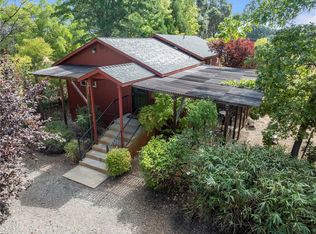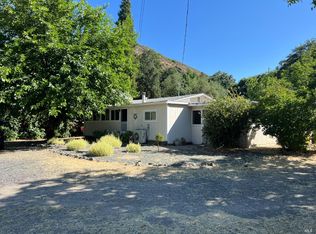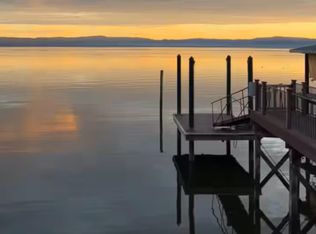AMAZING ABUNDANCE IN UPPER LAKE. Have you ever wanted to live off the land? This incredible property is your perfect opportunity.
Nearly 11 acres of prime AGRICULTURALLY ZONED land with a truly voluminous water supply provides the setting for the ideal homestead. The beautiful Middle Creek flows through the completely fenced property. The 105 foot deep well with a new pump and lines draws from a bountiful aquifer that produces 35 GPM. At the moment the fruit orchard, flanked by fragrant rows of lavender and rosemary, is heaving with apple and pear varieties. In the summer stone fruit is copious.
The sturdy M&D Barnmaster METAL BARN sits atop concrete slab and is fitted with water and electric. It boasts 1200 sq/ft of impressively modular space for processing the bounty that you will grow. The barn also features 20' ceilings, a loft, and a shaded porch to watch the sunset from. The 100' x 30' Atlas greenhouse is available to round out your growing needs.
After a day of tending to your farm return to your wonderfully cozy cabin with all the amenities that sits on its own 5.75 acre parcel. Fully remodeled in 2022 the cinderblock cabin has all new appliances, ductless heating and cooling (mini splits), white granite counter tops, and a Tesla back-up battery.
The workshop below the house has its own entrance and a fenced animal paddock. Seller willing to consider 3% in buyer concessions at closing.
For sale
Listing Provided by:
Damon Schoeffler DRE #02206978 707-355-6000,
Timothy Toye and Associates,
Timothy Toye DRE #01182874 707-928-6900,
Timothy Toye and Associates
Price cut: $20K (1/12)
$469,000
11255 Rancheria Rd, Upper Lake, CA 95485
1beds
700sqft
Est.:
Single Family Residence
Built in 1947
16.26 Acres Lot
$455,200 Zestimate®
$670/sqft
$-- HOA
What's special
Cozy cabinStone fruitShaded porchFruit orchardFenced animal paddockWhite granite counter topsVoluminous water supply
- 109 days |
- 686 |
- 47 |
Zillow last checked: 8 hours ago
Listing updated: January 11, 2026 at 05:54pm
Listing Provided by:
Damon Schoeffler DRE #02206978 707-355-6000,
Timothy Toye and Associates,
Timothy Toye DRE #01182874 707-928-6900,
Timothy Toye and Associates
Source: CRMLS,MLS#: LC25245069 Originating MLS: California Regional MLS
Originating MLS: California Regional MLS
Tour with a local agent
Facts & features
Interior
Bedrooms & bathrooms
- Bedrooms: 1
- Bathrooms: 1
- Full bathrooms: 1
- Main level bathrooms: 1
- Main level bedrooms: 1
Rooms
- Room types: Bedroom, Workshop
Bedroom
- Features: All Bedrooms Down
Bathroom
- Features: Granite Counters, Separate Shower, Tub Shower
Kitchen
- Features: Granite Counters
Heating
- Ductless
Cooling
- Ductless, High Efficiency
Appliances
- Included: Propane Cooktop, Propane Range, Tankless Water Heater, Dryer, Washer
- Laundry: Inside, Stacked
Features
- Ceiling Fan(s), Granite Counters, All Bedrooms Down, Workshop
- Windows: Double Pane Windows
- Has fireplace: No
- Fireplace features: None
- Common walls with other units/homes: No Common Walls
Interior area
- Total interior livable area: 700 sqft
Video & virtual tour
Property
Parking
- Total spaces: 6
- Parking features: Driveway, Unpaved
- Garage spaces: 6
Features
- Levels: One
- Stories: 1
- Entry location: 1
- Exterior features: Awning(s)
- Pool features: None
- Has view: Yes
- View description: Hills, Valley, Trees/Woods
- Waterfront features: Creek
Lot
- Size: 16.26 Acres
- Features: Agricultural, Cul-De-Sac
Details
- Additional structures: Greenhouse, Storage, Workshop
- Additional parcels included: 00204817
- Parcel number: 00204818
- Special conditions: Standard
Construction
Type & style
- Home type: SingleFamily
- Property subtype: Single Family Residence
Materials
- Block
- Foundation: Slab
- Roof: Composition
Condition
- Updated/Remodeled
- New construction: No
- Year built: 1947
Utilities & green energy
- Sewer: Septic Tank
- Water: Agricultural Well, Well
Community & HOA
Community
- Features: Fishing, Hiking, Lake
Location
- Region: Upper Lake
Financial & listing details
- Price per square foot: $670/sqft
- Tax assessed value: $240,954
- Annual tax amount: $2,651
- Date on market: 10/24/2025
- Cumulative days on market: 109 days
- Listing terms: Cash,Conventional
Estimated market value
$455,200
$432,000 - $478,000
$1,426/mo
Price history
Price history
| Date | Event | Price |
|---|---|---|
| 1/12/2026 | Price change | $469,000-4.1%$670/sqft |
Source: | ||
| 10/24/2025 | Listed for sale | $489,000-18.4%$699/sqft |
Source: | ||
| 10/1/2025 | Listing removed | $599,000$856/sqft |
Source: | ||
| 6/23/2025 | Listed for sale | $599,000$856/sqft |
Source: | ||
Public tax history
Public tax history
| Year | Property taxes | Tax assessment |
|---|---|---|
| 2025 | $2,651 -0.9% | $240,954 +2% |
| 2024 | $2,676 +4.3% | $236,231 +2% |
| 2023 | $2,567 +59.4% | $231,600 +74.1% |
Find assessor info on the county website
BuyAbility℠ payment
Est. payment
$2,818/mo
Principal & interest
$2216
Property taxes
$438
Home insurance
$164
Climate risks
Neighborhood: 95485
Nearby schools
GreatSchools rating
- 4/10Upper Lake Elementary SchoolGrades: K-5Distance: 2.2 mi
- 2/10Upper Lake Middle SchoolGrades: 6-8Distance: 2.4 mi
- 4/10Upper Lake High SchoolGrades: 9-12Distance: 2.2 mi
- Loading
- Loading
