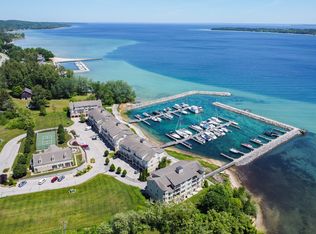Newly remodeled kitchen and bathrooms. All new carpet and paint. Selling furnished except for kitchen table.
This property is off market, which means it's not currently listed for sale or rent on Zillow. This may be different from what's available on other websites or public sources.
