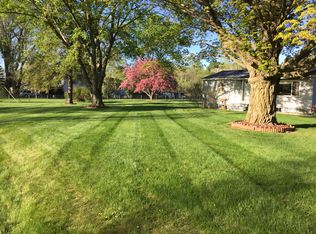Sold for $176,175 on 05/27/25
$176,175
11255 Beaver Rd, Farwell, MI 48622
3beds
1,008sqft
Single Family Residence
Built in 1978
2.31 Acres Lot
$128,000 Zestimate®
$175/sqft
$1,273 Estimated rent
Home value
$128,000
$100,000 - $155,000
$1,273/mo
Zestimate® history
Loading...
Owner options
Explore your selling options
What's special
?? Charming 3-Bedroom Home on Over 2 Acres in Farwell, MI ?? Discover your dream home nestled just outside of town, offering the perfect blend of tranquility and convenience. This delightful property features: • 3 Spacious Bedrooms & 1.5 Bathrooms: Ample space for family and guests. • 1,008 Sq Ft of Comfortable Living Space: Thoughtfully designed interiors for modern living. • Full Basement: Ideal for storage, a workshop, or additional living areas. • Expansive 2+ Acre Lot: Enjoy outdoor activities, gardening, or simply basking in the serenity of nature. • Prime Location: Situated on a well-maintained blacktop road, providing easy access to town amenities while relishing the peace of country living. Don’t miss this opportunity to own a slice of paradise in Farwell, MI. Schedule your private showing today!
Zillow last checked: 8 hours ago
Listing updated: May 27, 2025 at 12:15pm
Listed by:
Tustyn Yarger 989-588-1238,
PEYTON PROPERTIES, LLC,
DAWN PEYTON 989-240-0347,
PEYTON PROPERTIES, LLC
Bought with:
JOHN CARLSTROM, 6502344867
HARRISON REALTY INC.
Source: MiRealSource,MLS#: 50170286 Originating MLS: Clare Gladwin Board of REALTORS
Originating MLS: Clare Gladwin Board of REALTORS
Facts & features
Interior
Bedrooms & bathrooms
- Bedrooms: 3
- Bathrooms: 2
- Full bathrooms: 1
- 1/2 bathrooms: 1
- Main level bathrooms: 1
- Main level bedrooms: 3
Bedroom 1
- Features: Laminate
- Level: Main
- Area: 100
- Dimensions: 10 x 10
Bedroom 2
- Features: Laminate
- Level: Main
- Area: 130
- Dimensions: 13 x 10
Bedroom 3
- Features: Laminate
- Level: Main
- Area: 154
- Dimensions: 11 x 14
Bathroom 1
- Features: Laminate
- Level: Main
- Area: 40
- Dimensions: 8 x 5
Family room
- Level: Basement
- Area: 330
- Dimensions: 11 x 30
Kitchen
- Features: Laminate
- Level: Main
- Area: 150
- Dimensions: 15 x 10
Living room
- Features: Laminate
- Level: Main
- Area: 208
- Dimensions: 16 x 13
Heating
- Forced Air, Propane
Appliances
- Laundry: Lower Level
Features
- Flooring: Laminate, Concrete
- Has basement: Yes
- Has fireplace: No
Interior area
- Total structure area: 2,016
- Total interior livable area: 1,008 sqft
- Finished area above ground: 1,008
- Finished area below ground: 0
Property
Features
- Levels: One
- Stories: 1
- Frontage type: Road
- Frontage length: 315
Lot
- Size: 2.31 Acres
- Dimensions: 2.31
Details
- Parcel number: 01503120054
Construction
Type & style
- Home type: SingleFamily
- Architectural style: Ranch
- Property subtype: Single Family Residence
Materials
- Vinyl Siding
- Foundation: Basement
Condition
- Year built: 1978
Utilities & green energy
- Sewer: Septic Tank
- Water: Private Well
Community & neighborhood
Location
- Region: Farwell
- Subdivision: N/A
Other
Other facts
- Listing agreement: Exclusive Right To Sell
- Listing terms: Cash,Conventional,FHA
- Ownership type: LLC
Price history
| Date | Event | Price |
|---|---|---|
| 5/27/2025 | Sold | $176,175+3.7%$175/sqft |
Source: | ||
| 4/6/2025 | Pending sale | $169,900$169/sqft |
Source: | ||
| 4/2/2025 | Listed for sale | $169,900+579.6%$169/sqft |
Source: | ||
| 3/5/2013 | Listing removed | $25,000$25/sqft |
Source: Hubzu #213017161 Report a problem | ||
| 2/21/2013 | Listed for sale | $25,000$25/sqft |
Source: REALHome Services and Solutions #213017161 Report a problem | ||
Public tax history
| Year | Property taxes | Tax assessment |
|---|---|---|
| 2025 | $1,787 +13% | $64,767 +11.3% |
| 2024 | $1,582 | $58,197 +19.7% |
| 2023 | -- | $48,601 +18.5% |
Find assessor info on the county website
Neighborhood: 48622
Nearby schools
GreatSchools rating
- 4/10Farwell Middle SchoolGrades: 4-7Distance: 1.3 mi
- 6/10Farwell High SchoolGrades: 8-12Distance: 1.3 mi
- 4/10Farwell Elementary SchoolGrades: PK-3Distance: 1.5 mi
Schools provided by the listing agent
- District: Farwell Area Schools
Source: MiRealSource. This data may not be complete. We recommend contacting the local school district to confirm school assignments for this home.

Get pre-qualified for a loan
At Zillow Home Loans, we can pre-qualify you in as little as 5 minutes with no impact to your credit score.An equal housing lender. NMLS #10287.
