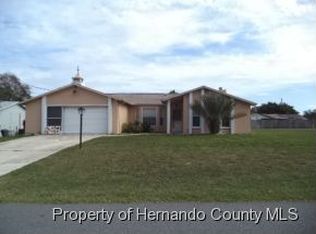Sold for $280,000
$280,000
11253 Holbrook St, Spring Hill, FL 34609
2beds
1,453sqft
Single Family Residence
Built in 1982
10,018.8 Square Feet Lot
$290,500 Zestimate®
$193/sqft
$2,323 Estimated rent
Home value
$290,500
$276,000 - $305,000
$2,323/mo
Zestimate® history
Loading...
Owner options
Explore your selling options
What's special
Active Under Contract – Accepting Back Up Offers
This Great MOVE IN READY - 2 BEDROOM, 2 BATH, 2 CAR GARAGE POOL (salt not chlorine) Home has 12 x 12 neutral ceramic title thru out and the home has been freshly painted inside.
This is a split floor plan with plenty of privacy with kitchen, dining room and large living room in between. The master bath has been update with new vanity, new tile in shower and floor. The main bathroom has been updated as well. Dining room windows are updated 6 years old. The hot water is an on demand with the hot water tank as a back up as needed. (no longer connect to solar) since the roof is (8/2022), AC (2009) has plenty of life left. Also for ''just in case of a hurricane'' in the garage there are pre-cut boards for the windows that stay with the home. Home has a sprinkler system AS-IS. This a very quiet neighborhood which is also close to stores, ''Spring Hill 4 Corners'' and easy access to hop onto the Veteran's Expressway to Tampa and the airport.
Zillow last checked: 8 hours ago
Listing updated: November 15, 2024 at 07:29pm
Listed by:
Carrie Crescentini 727-492-4643,
Charles Rutenberg Realty Inc
Bought with:
NON MEMBER
NON MEMBER
Source: HCMLS,MLS#: 2229970
Facts & features
Interior
Bedrooms & bathrooms
- Bedrooms: 2
- Bathrooms: 2
- Full bathrooms: 2
Primary bedroom
- Level: Main
- Area: 177.6
- Dimensions: 14.8x12
Primary bedroom
- Level: Main
- Area: 177.6
- Dimensions: 14.8x12
Bedroom 2
- Level: Main
- Area: 138.75
- Dimensions: 12.5x11.1
Bedroom 2
- Level: Main
- Area: 138.75
- Dimensions: 12.5x11.1
Dining room
- Level: Main
- Area: 154.08
- Dimensions: 14.4x10.7
Dining room
- Level: Main
- Area: 154.08
- Dimensions: 14.4x10.7
Kitchen
- Level: Main
- Area: 129.99
- Dimensions: 11.11x11.7
Kitchen
- Level: Main
- Area: 129.99
- Dimensions: 11.11x11.7
Living room
- Level: Main
- Area: 289
- Dimensions: 17x17
Living room
- Level: Main
- Area: 289
- Dimensions: 17x17
Heating
- Central, Electric
Cooling
- Central Air, Electric
Appliances
- Included: Dryer, Electric Cooktop, Electric Oven, Microwave, Refrigerator, Washer
- Laundry: Sink
Features
- Ceiling Fan(s), Primary Bathroom - Shower No Tub, Vaulted Ceiling(s), Walk-In Closet(s), Split Plan
- Flooring: Tile
- Has fireplace: Yes
- Fireplace features: Other
Interior area
- Total structure area: 1,453
- Total interior livable area: 1,453 sqft
Property
Parking
- Total spaces: 2
- Parking features: Attached, Garage Door Opener
- Attached garage spaces: 2
Features
- Levels: One
- Stories: 1
- Patio & porch: Patio
- Has private pool: Yes
- Pool features: Fenced, In Ground, Screen Enclosure
- Fencing: Chain Link,Wood
Lot
- Size: 10,018 sqft
Details
- Parcel number: R32 323 17 5090 0502 0200
- Zoning: PDP
- Zoning description: Planned Development Project
Construction
Type & style
- Home type: SingleFamily
- Architectural style: Ranch
- Property subtype: Single Family Residence
Materials
- Block, Concrete, Stucco
Condition
- New construction: No
- Year built: 1982
Utilities & green energy
- Sewer: Private Sewer
- Water: Public
- Utilities for property: Cable Available, Electricity Available
Green energy
- Energy efficient items: Thermostat
Community & neighborhood
Security
- Security features: Security System Owned
Location
- Region: Spring Hill
- Subdivision: Spring Hill Unit 9
Other
Other facts
- Listing terms: Cash,Conventional
- Road surface type: Paved
Price history
| Date | Event | Price |
|---|---|---|
| 3/29/2023 | Sold | $280,000-3.1%$193/sqft |
Source: | ||
| 2/25/2023 | Pending sale | $289,000$199/sqft |
Source: | ||
| 2/14/2023 | Listed for sale | $289,000+261.3%$199/sqft |
Source: | ||
| 1/20/2011 | Sold | $80,000-5.9%$55/sqft |
Source: Public Record Report a problem | ||
| 9/22/2010 | Listing removed | $85,000$58/sqft |
Source: Keller Williams Realty Elite Partners #2119283 Report a problem | ||
Public tax history
| Year | Property taxes | Tax assessment |
|---|---|---|
| 2024 | $3,440 +171.3% | $225,226 +159.1% |
| 2023 | $1,268 +2.1% | $86,941 +3% |
| 2022 | $1,242 +1.5% | $84,409 +3% |
Find assessor info on the county website
Neighborhood: 34609
Nearby schools
GreatSchools rating
- 4/10John D. Floyd Elementary SchoolGrades: PK-5Distance: 1.8 mi
- 5/10Powell Middle SchoolGrades: 6-8Distance: 3.5 mi
- 4/10Frank W. Springstead High SchoolGrades: 9-12Distance: 1.1 mi
Schools provided by the listing agent
- Elementary: Explorer K-8
- Middle: Powell
- High: Springstead
Source: HCMLS. This data may not be complete. We recommend contacting the local school district to confirm school assignments for this home.
Get a cash offer in 3 minutes
Find out how much your home could sell for in as little as 3 minutes with a no-obligation cash offer.
Estimated market value$290,500
Get a cash offer in 3 minutes
Find out how much your home could sell for in as little as 3 minutes with a no-obligation cash offer.
Estimated market value
$290,500
