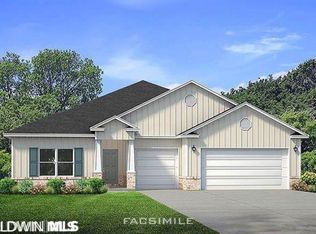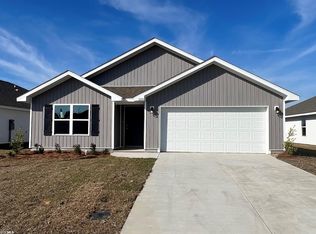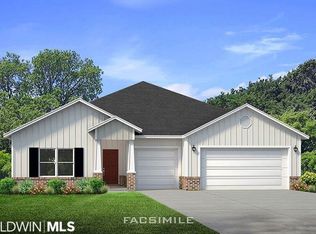Closed
$431,200
11253 Genuine Risk Cir #751, Daphne, AL 36526
4beds
2,486sqft
Residential
Built in 2023
89 Acres Lot
$522,700 Zestimate®
$173/sqft
$2,606 Estimated rent
Home value
$522,700
$465,000 - $596,000
$2,606/mo
Zestimate® history
Loading...
Owner options
Explore your selling options
What's special
Jubilee Farms is centrally located in Daphne, close to everything and I10 is minutes away. The "Hawthorne" plan is an open concept plan with spacious living room, large kitchen with dining off the kitchen. Large Pantry, 3 large bedrooms, one with its own bathroom and walk in closet. Main suite with separate UPGRADED TILES shower and garden tub, double vanities, His and Hers closets, back porch access from Main suite. Roomy laundry room, extra storage closet and 3 car garage, so bring the golf cart! ALL DR Horton homes are Gold fortified and come with smart home package. 9' ceilings! If you would like to view this home or any other plan please contact me for a showing. I am happy to help you in this community or any of our many other DR Horton communities. all measurements to be confirmed by buyer.
Zillow last checked: 8 hours ago
Listing updated: November 16, 2023 at 01:34pm
Listed by:
Eileen Mai 251-257-8442,
DHI Realty of Alabama, LLC
Bought with:
Eileen Mai
DHI Realty of Alabama, LLC
Source: Baldwin Realtors,MLS#: 348640
Facts & features
Interior
Bedrooms & bathrooms
- Bedrooms: 4
- Bathrooms: 3
- Full bathrooms: 3
- Main level bedrooms: 4
Primary bedroom
- Features: 1st Floor Primary, Walk-In Closet(s)
- Level: Main
- Area: 236.58
- Dimensions: 17 x 13.92
Bedroom 2
- Level: Main
- Area: 153.83
- Dimensions: 13 x 11.83
Bedroom 3
- Level: Main
- Area: 140
- Dimensions: 12 x 11.67
Bedroom 4
- Level: Main
- Area: 140
- Dimensions: 12 x 11.67
Primary bathroom
- Features: Double Vanity, Soaking Tub, Separate Shower, Private Water Closet
Kitchen
- Level: Main
- Area: 216
- Dimensions: 12 x 18
Living room
- Level: Main
- Area: 501.53
- Dimensions: 26.17 x 19.17
Heating
- Heat Pump
Cooling
- Electric
Appliances
- Included: Disposal, Microwave, Gas Range, Cooktop
Features
- Ceiling Fan(s), En-Suite, High Ceilings
- Flooring: Vinyl
- Has basement: No
- Has fireplace: No
Interior area
- Total structure area: 2,486
- Total interior livable area: 2,486 sqft
Property
Parking
- Total spaces: 3
- Parking features: Garage, Garage Door Opener
- Has garage: Yes
- Covered spaces: 3
Features
- Levels: One
- Stories: 1
- Patio & porch: Rear Porch
- Has view: Yes
- View description: None
- Waterfront features: Pond
Lot
- Size: 89 Acres
- Dimensions: 89' x 150 x 122-back
- Features: Less than 1 acre
Details
- Parcel number: 054307360000003.098
Construction
Type & style
- Home type: SingleFamily
- Architectural style: Craftsman
- Property subtype: Residential
Materials
- Brick, Hardboard, Frame, Fortified-Gold
- Foundation: Slab
- Roof: Dimensional
Condition
- New Construction
- New construction: Yes
- Year built: 2023
Details
- Warranty included: Yes
Utilities & green energy
- Utilities for property: Daphne Utilities, Riviera Utilities
Community & neighborhood
Security
- Security features: Smoke Detector(s)
Community
- Community features: Landscaping
Location
- Region: Daphne
- Subdivision: Jubilee Farms
HOA & financial
HOA
- Has HOA: Yes
- HOA fee: $1,292 annually
- Services included: Maintenance Grounds
Other
Other facts
- Ownership: Whole/Full
Price history
| Date | Event | Price |
|---|---|---|
| 11/15/2023 | Sold | $431,200$173/sqft |
Source: | ||
| 9/8/2023 | Price change | $431,200+1.2%$173/sqft |
Source: | ||
| 7/11/2023 | Listed for sale | $426,200$171/sqft |
Source: | ||
Public tax history
Tax history is unavailable.
Neighborhood: 36526
Nearby schools
GreatSchools rating
- 10/10Belforest Elementary SchoolGrades: PK-6Distance: 2.1 mi
- 5/10Daphne Middle SchoolGrades: 7-8Distance: 3.8 mi
- 10/10Daphne High SchoolGrades: 9-12Distance: 4.9 mi
Schools provided by the listing agent
- Elementary: Daphne East Elementary
- Middle: Daphne Middle
- High: Daphne High
Source: Baldwin Realtors. This data may not be complete. We recommend contacting the local school district to confirm school assignments for this home.

Get pre-qualified for a loan
At Zillow Home Loans, we can pre-qualify you in as little as 5 minutes with no impact to your credit score.An equal housing lender. NMLS #10287.
Sell for more on Zillow
Get a free Zillow Showcase℠ listing and you could sell for .
$522,700
2% more+ $10,454
With Zillow Showcase(estimated)
$533,154


