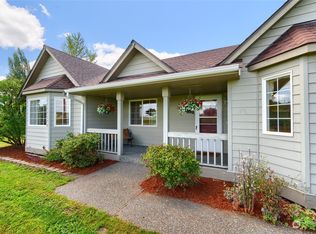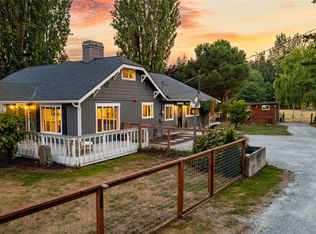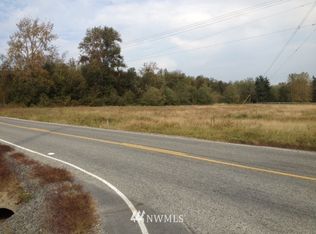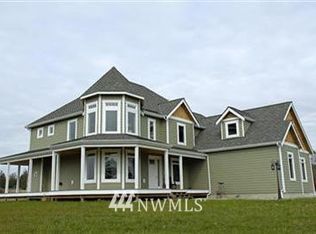Sold
Listed by:
Nora Mazonson,
CENTURY 21 North Homes Realty
Bought with: Windermere RE Anacortes Prop.
$640,000
11252 Farm to Market Road, Mount Vernon, WA 98273
3beds
1,435sqft
Manufactured On Land
Built in 1991
1.32 Acres Lot
$655,300 Zestimate®
$446/sqft
$2,238 Estimated rent
Home value
$655,300
$577,000 - $747,000
$2,238/mo
Zestimate® history
Loading...
Owner options
Explore your selling options
What's special
This 1.3-acre gardener’s paradise has it all! Multiple raised garden beds, an enclosed vegetable garden, fruit trees, and a chicken coop make it perfect for outdoor enthusiasts. The huge 1,575 sq. ft. garage/shop with 220v, complete with a bonus room upstairs, offers endless possibilities. Relax on the large trex deck all-year round, hot tub included. Inside, enjoy an open floor plan, custom-built hickory cabinets, and stainless steel appliances in the kitchen. Hardwood and LVP flooring, radiant-heated bathrooms, and fresh interior paint. Stay comfortable year-round with mini splits. Surrounded by natural beauty, this property combines charm, functionality, and a peaceful lifestyle—a country feel with convenient access to town.
Zillow last checked: 8 hours ago
Listing updated: January 19, 2025 at 04:04am
Listed by:
Nora Mazonson,
CENTURY 21 North Homes Realty
Bought with:
Julie Birkle, 51686
Windermere RE Anacortes Prop.
Source: NWMLS,MLS#: 2313983
Facts & features
Interior
Bedrooms & bathrooms
- Bedrooms: 3
- Bathrooms: 2
- Full bathrooms: 1
- 3/4 bathrooms: 1
- Main level bathrooms: 2
- Main level bedrooms: 3
Primary bedroom
- Level: Main
Bedroom
- Level: Main
Bedroom
- Level: Main
Bathroom full
- Level: Main
Bathroom three quarter
- Level: Main
Dining room
- Level: Main
Entry hall
- Level: Main
Kitchen without eating space
- Level: Main
Living room
- Level: Main
Heating
- Radiant
Cooling
- Has cooling: Yes
Appliances
- Included: Dishwasher(s), Dryer(s), Refrigerator(s), Stove(s)/Range(s), Washer(s)
Features
- Bath Off Primary, Dining Room
- Flooring: Hardwood, Stone, Travertine, Vinyl Plank
- Windows: Double Pane/Storm Window
- Basement: None
- Has fireplace: No
Interior area
- Total structure area: 1,435
- Total interior livable area: 1,435 sqft
Property
Parking
- Total spaces: 4
- Parking features: Detached Garage, RV Parking
- Garage spaces: 4
Features
- Levels: One
- Stories: 1
- Entry location: Main
- Patio & porch: Bath Off Primary, Double Pane/Storm Window, Dining Room, Hardwood, Vaulted Ceiling(s)
- Has spa: Yes
- Has view: Yes
- View description: Mountain(s), Territorial
Lot
- Size: 1.32 Acres
- Dimensions: 177 x 327
- Features: Deck, Green House, High Speed Internet, Hot Tub/Spa, Outbuildings, RV Parking, Shop
- Topography: Level
- Residential vegetation: Fruit Trees, Garden Space
Details
- Parcel number: P35227
- Zoning description: Jurisdiction: County
- Special conditions: Standard
Construction
Type & style
- Home type: MobileManufactured
- Property subtype: Manufactured On Land
Materials
- Cement Planked
- Roof: Composition
Condition
- Good
- Year built: 1991
Utilities & green energy
- Electric: Company: PSE
- Sewer: Septic Tank, Company: n/a
- Water: Public, Company: PUD
- Utilities for property: Astound
Community & neighborhood
Location
- Region: Mount Vernon
- Subdivision: Bayview
Other
Other facts
- Body type: Double Wide
- Listing terms: Cash Out,Conventional,FHA,VA Loan
- Cumulative days on market: 127 days
Price history
| Date | Event | Price |
|---|---|---|
| 12/19/2024 | Sold | $640,000-1.5%$446/sqft |
Source: | ||
| 12/5/2024 | Pending sale | $650,000$453/sqft |
Source: | ||
| 12/3/2024 | Listed for sale | $650,000+62.5%$453/sqft |
Source: | ||
| 7/26/2019 | Sold | $400,000+2.6%$279/sqft |
Source: | ||
| 6/26/2019 | Pending sale | $389,900$272/sqft |
Source: Keller Williams Realty Bellingham #1478961 Report a problem | ||
Public tax history
| Year | Property taxes | Tax assessment |
|---|---|---|
| 2024 | $4,396 +12.3% | $547,700 +12.1% |
| 2023 | $3,913 -4.1% | $488,700 +0.7% |
| 2022 | $4,080 | $485,500 +37.4% |
Find assessor info on the county website
Neighborhood: 98273
Nearby schools
GreatSchools rating
- 5/10Bay View Elementary SchoolGrades: K-8Distance: 1.4 mi
- 5/10Burlington Edison High SchoolGrades: 9-12Distance: 5 mi
- 4/10West View Elementary SchoolGrades: K-6Distance: 4.8 mi
Schools provided by the listing agent
- Elementary: Bay View Elem
Source: NWMLS. This data may not be complete. We recommend contacting the local school district to confirm school assignments for this home.



