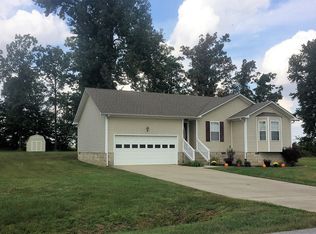Closed
$305,900
11252 Bell Station Rd, Oak Grove, KY 42262
3beds
1,828sqft
Single Family Residence, Residential
Built in 2010
0.59 Acres Lot
$304,800 Zestimate®
$167/sqft
$1,710 Estimated rent
Home value
$304,800
$229,000 - $408,000
$1,710/mo
Zestimate® history
Loading...
Owner options
Explore your selling options
What's special
**Mortgage savings may be available for buyers of this listing** This must-see 3-bedroom, 2.5-bathroom home is nestled on a generous .59-acre lot, offering the perfect blend of convenience and seclusion with NO HOA! Located just minutes from the 160th Compound and interstate, also close to base, this home provides easy access to everything you need while maintaining a peaceful, tucked-away feel. As you enter, you’ll be greeted by vaulted ceilings in the living area and a cozy stone fireplace, complemented by an abundance of natural light throughout the home. The spacious kitchen features stainless steel appliances, a large kitchen sink, and a dining room with an additional eat-in area. Upstairs, newer plush carpet on the stairs and second floor enhances comfort and style. Step out back to discover stunning views, with trees and open fields. With an extended driveway for additional parking, this home has everything you need and more. Don’t miss your chance to own this gem. Schedule your showing today! Mortgage savings may be available for buyers of this listing
Zillow last checked: 8 hours ago
Listing updated: November 28, 2025 at 12:03pm
Listing Provided by:
Jennifer Bowers 615-689-4654,
Redfin
Bought with:
Brian Mendoza, 346344
Weichert, Realtors - Home Pros
Source: RealTracs MLS as distributed by MLS GRID,MLS#: 2943659
Facts & features
Interior
Bedrooms & bathrooms
- Bedrooms: 3
- Bathrooms: 3
- Full bathrooms: 2
- 1/2 bathrooms: 1
Heating
- Central, Heat Pump
Cooling
- Central Air
Appliances
- Included: Electric Range, Dishwasher, Microwave, Refrigerator
Features
- Ceiling Fan(s), Entrance Foyer
- Flooring: Carpet, Laminate, Tile
- Basement: None,Crawl Space
- Number of fireplaces: 1
- Fireplace features: Gas
Interior area
- Total structure area: 1,828
- Total interior livable area: 1,828 sqft
- Finished area above ground: 1,828
Property
Parking
- Total spaces: 1
- Parking features: Attached, Driveway, Paved
- Attached garage spaces: 1
- Has uncovered spaces: Yes
Features
- Levels: Two
- Stories: 2
- Patio & porch: Deck
Lot
- Size: 0.59 Acres
- Features: Level
- Topography: Level
Details
- Parcel number: 10900 00 006.09
- Special conditions: Standard
Construction
Type & style
- Home type: SingleFamily
- Architectural style: Traditional
- Property subtype: Single Family Residence, Residential
Materials
- Vinyl Siding
- Roof: Shingle
Condition
- New construction: No
- Year built: 2010
Utilities & green energy
- Sewer: Public Sewer
- Water: Public
- Utilities for property: Water Available
Community & neighborhood
Location
- Region: Oak Grove
- Subdivision: Rural
Price history
| Date | Event | Price |
|---|---|---|
| 11/28/2025 | Sold | $305,900+2%$167/sqft |
Source: | ||
| 10/26/2025 | Contingent | $299,900$164/sqft |
Source: | ||
| 10/5/2025 | Price change | $299,900-2.6%$164/sqft |
Source: | ||
| 7/18/2025 | Listed for sale | $308,000-0.6%$168/sqft |
Source: | ||
| 7/17/2025 | Listing removed | $310,000$170/sqft |
Source: | ||
Public tax history
| Year | Property taxes | Tax assessment |
|---|---|---|
| 2023 | $1,524 -0.3% | $191,000 |
| 2022 | $1,528 +7.1% | $191,000 +8.5% |
| 2021 | $1,427 +1.5% | $176,000 |
Find assessor info on the county website
Neighborhood: 42262
Nearby schools
GreatSchools rating
- 6/10South Christian Elementary SchoolGrades: PK-6Distance: 4.5 mi
- 5/10Hopkinsville Middle SchoolGrades: 7-8Distance: 10.5 mi
- 4/10Hopkinsville High SchoolGrades: 9-12Distance: 10.4 mi
Schools provided by the listing agent
- Elementary: South Christian Elementary School
- Middle: Hopkinsville Middle School
- High: Hopkinsville High School
Source: RealTracs MLS as distributed by MLS GRID. This data may not be complete. We recommend contacting the local school district to confirm school assignments for this home.
Get pre-qualified for a loan
At Zillow Home Loans, we can pre-qualify you in as little as 5 minutes with no impact to your credit score.An equal housing lender. NMLS #10287.
