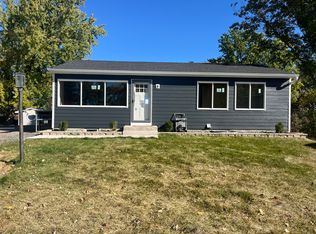Closed
$330,000
112510 Washington Ln, Chaska, MN 55318
5beds
1,810sqft
Single Family Residence
Built in 1971
10,454.4 Square Feet Lot
$333,800 Zestimate®
$182/sqft
$2,377 Estimated rent
Home value
$333,800
$304,000 - $364,000
$2,377/mo
Zestimate® history
Loading...
Owner options
Explore your selling options
What's special
Tucked at the end of a quiet cul-de-sac near Friendship Park, this 5 bed, 2 bath Chaska home offers privacy with no backyard neighbors. The main level features beautiful original hardwood floors, a galley-style kitchen just off the living room, three bedrooms, and an updated full bath. The finished lower level includes two more bedrooms and a second updated bath. Enjoy outdoor living on the deck overlooking the peaceful backyard. Located just steps from trails and playgrounds, this home blends charm, space, and convenience.
Zillow last checked: 8 hours ago
Listing updated: May 08, 2025 at 07:08am
Listed by:
Mitchell Scrimgeour 612-481-4467,
eXp Realty,
Meghan Radde 612-720-5171
Bought with:
Colleen Schultz
Keller Williams Premier Realty Lake Minnetonka
Source: NorthstarMLS as distributed by MLS GRID,MLS#: 6680930
Facts & features
Interior
Bedrooms & bathrooms
- Bedrooms: 5
- Bathrooms: 2
- Full bathrooms: 2
Bedroom 1
- Level: Main
- Area: 132 Square Feet
- Dimensions: 12x11
Bedroom 2
- Level: Main
- Area: 132 Square Feet
- Dimensions: 12x11
Bedroom 3
- Level: Main
- Area: 88 Square Feet
- Dimensions: 11x8
Bedroom 4
- Level: Lower
- Area: 121 Square Feet
- Dimensions: 11x11
Bedroom 5
- Level: Lower
- Area: 96 Square Feet
- Dimensions: 8x12
Dining room
- Level: Main
- Area: 72 Square Feet
- Dimensions: 9x8
Family room
- Level: Lower
- Area: 300 Square Feet
- Dimensions: 25x12
Kitchen
- Level: Main
- Area: 64 Square Feet
- Dimensions: 8x8
Living room
- Level: Main
- Area: 240 Square Feet
- Dimensions: 16x15
Heating
- Forced Air
Cooling
- Central Air
Appliances
- Included: Disposal, Dryer, Exhaust Fan, Freezer, Range, Refrigerator, Washer, Water Softener Owned
Features
- Basement: Egress Window(s),Full
Interior area
- Total structure area: 1,810
- Total interior livable area: 1,810 sqft
- Finished area above ground: 960
- Finished area below ground: 758
Property
Parking
- Total spaces: 1
- Parking features: Attached, Concrete
- Attached garage spaces: 1
- Details: Garage Dimensions (22x20)
Accessibility
- Accessibility features: None
Features
- Levels: One
- Stories: 1
- Patio & porch: Deck, Front Porch
Lot
- Size: 10,454 sqft
Details
- Foundation area: 960
- Parcel number: 303850530
- Zoning description: Residential-Single Family
Construction
Type & style
- Home type: SingleFamily
- Property subtype: Single Family Residence
Materials
- Wood Siding, Block
Condition
- Age of Property: 54
- New construction: No
- Year built: 1971
Utilities & green energy
- Gas: Natural Gas
- Sewer: City Sewer/Connected
- Water: City Water/Connected
Community & neighborhood
Location
- Region: Chaska
HOA & financial
HOA
- Has HOA: Yes
- HOA fee: $255 annually
- Services included: Shared Amenities
- Association name: Gassen
- Association phone: 952-448-4700
Price history
| Date | Event | Price |
|---|---|---|
| 5/6/2025 | Pending sale | $299,900-9.1%$166/sqft |
Source: | ||
| 5/1/2025 | Sold | $330,000+10%$182/sqft |
Source: | ||
| 4/4/2025 | Listed for sale | $299,900+92.2%$166/sqft |
Source: | ||
| 4/28/2016 | Sold | $156,000+35.7%$86/sqft |
Source: | ||
| 12/11/2009 | Sold | $115,000$64/sqft |
Source: | ||
Public tax history
Tax history is unavailable.
Neighborhood: 55318
Nearby schools
GreatSchools rating
- 8/10Clover Ridge Elementary SchoolGrades: K-5Distance: 0.6 mi
- 8/10Chaska Middle School WestGrades: 6-8Distance: 1.1 mi
- 9/10Chaska High SchoolGrades: 8-12Distance: 1.6 mi
Get a cash offer in 3 minutes
Find out how much your home could sell for in as little as 3 minutes with a no-obligation cash offer.
Estimated market value
$333,800
Get a cash offer in 3 minutes
Find out how much your home could sell for in as little as 3 minutes with a no-obligation cash offer.
Estimated market value
$333,800
