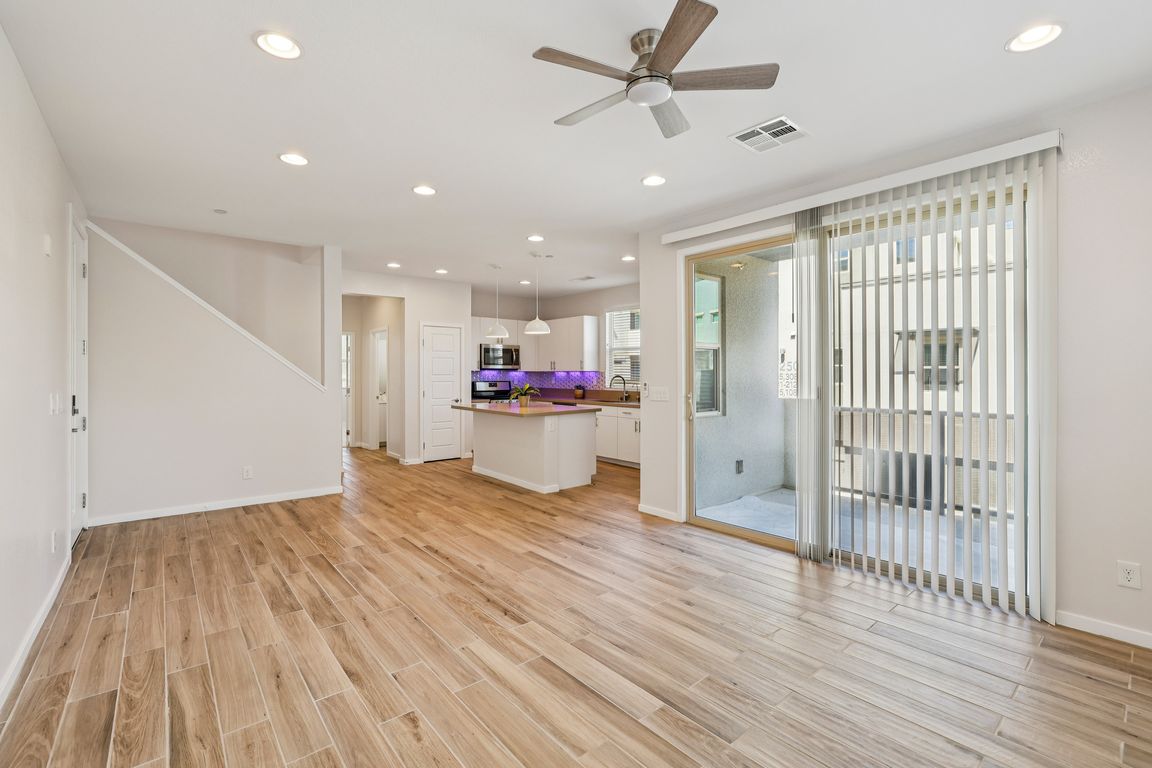Open: 12/7 11am-2pm

Active
$449,000
2beds
1,431sqft
11251 Hidden Peak Ave UNIT 212, Las Vegas, NV 89135
2beds
1,431sqft
Condominium
Built in 2018
2 Attached garage spaces
$314 price/sqft
$368 monthly HOA fee
What's special
Quartz countertopsHigh ceilingsGourmet kitchenStainless steel appliancesPrivate balcony
OPEN HOUSE Sunday 12/07. 11 AM- 2 PM. Welcome to 11251 Hidden Peak Ave, Las Vegas, NV 89135—an exceptional residence nestled in the heart of the vibrant Summerlin community! This contemporary condo features spacious, light-filled living areas with high ceilings and designer finishes throughout. The gourmet kitchen is a chef’s ...
- 79 days |
- 496 |
- 27 |
Source: LVR,MLS#: 2717008 Originating MLS: Greater Las Vegas Association of Realtors Inc
Originating MLS: Greater Las Vegas Association of Realtors Inc
Travel times
Living Room
Kitchen
Bedroom
Zillow last checked: 8 hours ago
Listing updated: November 20, 2025 at 04:09pm
Listed by:
Chantel E. Tilley BS.0008801 702-245-6304,
Epique Realty
Source: LVR,MLS#: 2717008 Originating MLS: Greater Las Vegas Association of Realtors Inc
Originating MLS: Greater Las Vegas Association of Realtors Inc
Facts & features
Interior
Bedrooms & bathrooms
- Bedrooms: 2
- Bathrooms: 3
- Full bathrooms: 1
- 3/4 bathrooms: 1
- 1/2 bathrooms: 1
Primary bedroom
- Dimensions: 12x12
Primary bedroom
- Dimensions: 12x12
Kitchen
- Dimensions: 15x9
Loft
- Dimensions: 11x10
Heating
- Central, Gas
Cooling
- Central Air, Electric
Appliances
- Included: Dryer, Gas Range, Microwave, Refrigerator
- Laundry: Gas Dryer Hookup, Upper Level
Features
- Ceiling Fan(s), Window Treatments
- Flooring: Carpet, Ceramic Tile
- Windows: Blinds, Window Treatments
- Has fireplace: No
Interior area
- Total structure area: 1,431
- Total interior livable area: 1,431 sqft
Video & virtual tour
Property
Parking
- Total spaces: 2
- Parking features: Attached, Garage, Guest, Private
- Attached garage spaces: 2
Features
- Stories: 2
- Patio & porch: Balcony
- Exterior features: Balcony, Sprinkler/Irrigation
- Pool features: Community
- Fencing: None
Lot
- Size: 0.4 Acres
- Features: Drip Irrigation/Bubblers, Desert Landscaping, Landscaped, < 1/4 Acre
Details
- Parcel number: 16402514230
- Zoning description: Single Family
- Other equipment: Water Softener Loop
- Horse amenities: None
Construction
Type & style
- Home type: Condo
- Architectural style: Two Story
- Property subtype: Condominium
- Attached to another structure: Yes
Materials
- Roof: Tile
Condition
- Resale
- Year built: 2018
Utilities & green energy
- Electric: Photovoltaics None
- Sewer: Public Sewer
- Water: Public
- Utilities for property: Underground Utilities
Community & HOA
Community
- Features: Pool
- Subdivision: Charleston & 215 Aka Affinity
HOA
- Has HOA: Yes
- Amenities included: Fitness Center, Gated, Barbecue, Pool, Spa/Hot Tub
- Services included: Association Management, Maintenance Grounds
- HOA fee: $67 monthly
- HOA name: Summerlin
- HOA phone: 702-791-4500
- Second HOA fee: $111 monthly
- Third HOA fee: $190 monthly
Location
- Region: Las Vegas
Financial & listing details
- Price per square foot: $314/sqft
- Tax assessed value: $435,157
- Annual tax amount: $3,702
- Date on market: 9/7/2025
- Listing agreement: Exclusive Right To Sell
- Listing terms: Cash,Conventional,VA Loan