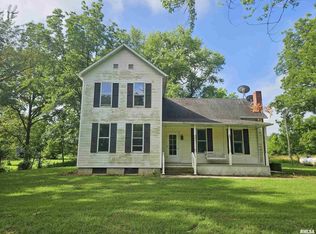Get a taste of country living with this 3BR/1.5BA, ranch home on 5+/- ac in Randolph County w/ a lot to offer. The master bedroom is complete w/ a private half bath, while the other two BRs share the full bath. The front entrance opens into a spacious living room giving access to the kitchen and breakfast nook w/ a half wall dividing the kitchen and family room. The family room opens up through sliding glass doors to the back yard and has a propane gas burning fireplace. Directly down from the laundry room is the doorway that opens into the large 2 car garage. The house had a new heat pump & AC unit installed in 22, the roof was replaced in 14. The property has two outbuildings the smaller shed has no electric. The large outbuilding has two exterior overhead doors and an internal electric overhead door to separate the workshop from the storage. The building has full electric with electric heaters & measures 28 x 40. Well maintained move in ready home w/ a full brick exterior!
This property is off market, which means it's not currently listed for sale or rent on Zillow. This may be different from what's available on other websites or public sources.

