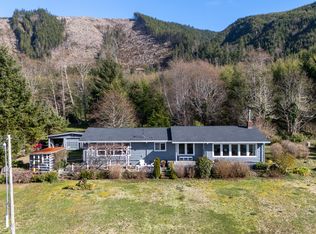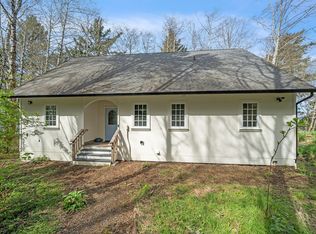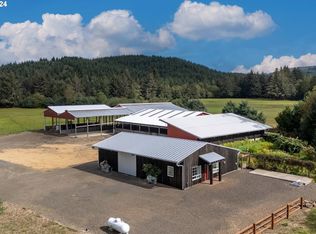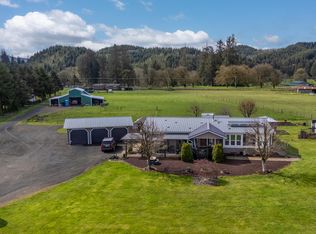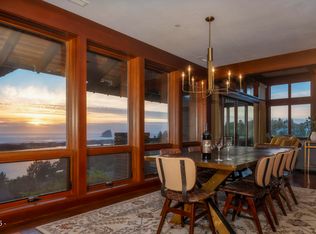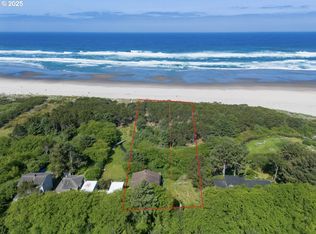11250 Whiskey Creek Rd, Netarts, OR 97143
What's special
- 412 days |
- 1,219 |
- 78 |
Zillow last checked: 8 hours ago
Listing updated: December 16, 2025 at 10:29am
Jennifer N Strohmaier 503-812-6078,
Rob Trost Real Estate - Tillam,
Debbie S Carr 503-812-8728,
Rob Trost Real Estate - Tillam
Facts & features
Interior
Bedrooms & bathrooms
- Bedrooms: 4
- Bathrooms: 3
Primary bedroom
- Description: With wood burning Fireplace
Bedroom 4
- Description: Bedroom/ Office
Heating
- Has Heating (Unspecified Type)
Cooling
- Has cooling: Yes
Appliances
- Included: Dryer, Dishwasher, Microwave, Refrigerator, Washer
Features
- Breakfast Bar, Storage, Vaulted Ceiling(s)
- Flooring: Carpet, Hardwood
- Windows: Skylight(s), Wood Frames
- Number of fireplaces: 3
Interior area
- Total structure area: 2,818
- Total interior livable area: 2,818 sqft
- Finished area above ground: 2,818
Property
Parking
- Total spaces: 2
- Parking features: Detached Garage, Garage Door Opener, Off Street
- Garage spaces: 2
Features
- Levels: Two
- Stories: 2
- Fencing: Full
- On waterfront: Yes
Lot
- Size: 5.24 Acres
- Features: Level
Details
- Parcel number: 2S10300000101
- Other equipment: Generator
Construction
Type & style
- Home type: SingleFamily
- Property subtype: Single Family Residence
Materials
- Frame, Other, Cedar
- Foundation: Concrete Perimeter
- Roof: Metal
Condition
- Year built: 2003
- Major remodel year: 2024
Utilities & green energy
- Sewer: Septic Tank
Community & HOA
Community
- Security: Security Gate, Security System
HOA
- Has HOA: Yes
Location
- Region: Netarts
Financial & listing details
- Price per square foot: $692/sqft
- Tax assessed value: $1,624,510
- Annual tax amount: $7,587
- Date on market: 11/12/2024
- Listing terms: Cash,Conventional
- Road surface type: Paved

Jen Strohmaier
(503) 812-6078
By pressing Contact Agent, you agree that the real estate professional identified above may call/text you about your search, which may involve use of automated means and pre-recorded/artificial voices. You don't need to consent as a condition of buying any property, goods, or services. Message/data rates may apply. You also agree to our Terms of Use. Zillow does not endorse any real estate professionals. We may share information about your recent and future site activity with your agent to help them understand what you're looking for in a home.
Estimated market value
Not available
Estimated sales range
Not available
$3,141/mo
Price history
Price history
| Date | Event | Price |
|---|---|---|
| 6/16/2025 | Price change | $1,950,000-7.1%$692/sqft |
Source: | ||
| 11/12/2024 | Listed for sale | $2,100,000+12.6%$745/sqft |
Source: Tillamook County BOR #24-669 Report a problem | ||
| 4/23/2024 | Listing removed | $1,865,000$662/sqft |
Source: Tillamook County BOR #24-85 Report a problem | ||
| 4/2/2024 | Pending sale | $1,865,000$662/sqft |
Source: Tillamook County BOR #24-85 Report a problem | ||
| 3/7/2024 | Listed for sale | $1,865,000-28.3%$662/sqft |
Source: Tillamook County BOR #24-85 Report a problem | ||
Public tax history
Public tax history
| Year | Property taxes | Tax assessment |
|---|---|---|
| 2024 | $7,588 +0.4% | $822,372 +3% |
| 2023 | $7,558 +3.7% | $798,423 +3% |
| 2022 | $7,288 +3.1% | $775,175 +3% |
Find assessor info on the county website
BuyAbility℠ payment
Climate risks
Neighborhood: 97143
Nearby schools
GreatSchools rating
- 5/10South Prairie Elementary SchoolGrades: 2-3Distance: 7.2 mi
- 6/10Tillamook Junior High SchoolGrades: 7-8Distance: 8.7 mi
- 6/10Tillamook High SchoolGrades: 9-12Distance: 7.8 mi
- Loading
