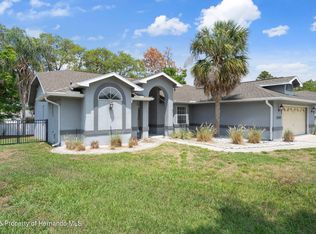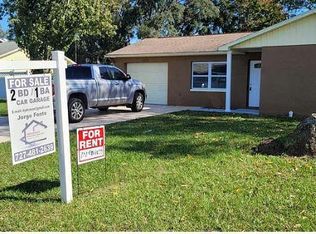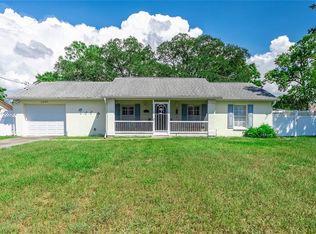Sold for $300,000
$300,000
11250 Riddle Dr, Spring Hill, FL 34609
4beds
2,385sqft
Single Family Residence
Built in 1994
10,000 Square Feet Lot
$324,400 Zestimate®
$126/sqft
$2,326 Estimated rent
Home value
$324,400
$305,000 - $344,000
$2,326/mo
Zestimate® history
Loading...
Owner options
Explore your selling options
What's special
"4 BEDROOMS 3 BATHS". PREVIOUS SALE FELL THROUGH. FANTASTIC OPPORTUNITY FOR A NEW BUYER. LARGE SCREENED LANAI/NEW HEAT PUMP/NEW HOT WATER TANK/ROOF UNDER 10 YEARS/OVERSIZED 2 CAR GARAGE/ WIDER HALLWAYS AND DOORWAYS FOR ANY SPECIAL NEEDS.. WELL-BUILT HOME; SOME UPGRADES NEEDED. BEIN SOLD AS IS. Let's WRITE YOUR CONTRACT.. HOME IN AN ESTABLISHED COMMUNITY. SPRING HILL OFFERS HIGHLY-RATED SCHOOLS, RESTAURANTS, SHOPPING, PUBLIC TRANSPORTATION, ENTERTAINMENT, TOP MEDICAL FACILITIES, AND A BEACH WITHIN 10 MILES. DON'T MISS YOUR BLESSINGS. THE OWNER HAS REDUCED THE PRICE TO COMPENSATE FOR ANY UPDATING. ROOMY FAMILY HOME WITH GREAT BONES. DON'T MISS THIS DEAL.
Zillow last checked: 8 hours ago
Listing updated: November 01, 2023 at 11:13am
Listing Provided by:
Wanda Parfitt 727-692-4146,
FUTURE HOME REALTY INC 813-855-4982
Bought with:
Yandy Estrada, 3398736
CENTURY 21 ROSA LEON
Rosa Leon, 3200341
CENTURY 21 ROSA LEON
Source: Stellar MLS,MLS#: U8192440 Originating MLS: Pinellas Suncoast
Originating MLS: Pinellas Suncoast

Facts & features
Interior
Bedrooms & bathrooms
- Bedrooms: 4
- Bathrooms: 3
- Full bathrooms: 3
Primary bedroom
- Features: Walk-In Closet(s)
- Level: First
- Dimensions: 10x10
Bedroom 2
- Features: Ceiling Fan(s), Built-in Closet
- Level: First
- Dimensions: 10x10
Bedroom 3
- Features: Jack & Jill Bathroom, Built-in Closet
- Level: First
- Dimensions: 10x10
Bedroom 4
- Features: Shower No Tub, Built-in Closet
- Level: First
- Dimensions: 10x10
Bathroom 1
- Features: En Suite Bathroom
- Level: First
- Dimensions: 10x10
Bathroom 3
- Features: Jack & Jill Bathroom
- Level: First
- Dimensions: 10x10
Dining room
- Level: First
- Dimensions: 10x10
Family room
- Features: Ceiling Fan(s)
- Level: First
- Dimensions: 10x10
Kitchen
- Features: Pantry
- Level: First
- Dimensions: 10x10
Laundry
- Level: First
Living room
- Features: Ceiling Fan(s)
- Level: First
- Dimensions: 10x10
Heating
- Heat Pump, Propane
Cooling
- Central Air
Appliances
- Included: Oven, Cooktop, Dishwasher, Disposal, Dryer, Electric Water Heater, Exhaust Fan, Range Hood, Refrigerator
- Laundry: Laundry Room
Features
- Ceiling Fan(s), Eating Space In Kitchen, Living Room/Dining Room Combo, Primary Bedroom Main Floor, Open Floorplan, Walk-In Closet(s)
- Flooring: Carpet, Ceramic Tile
- Windows: Drapes, Window Treatments
- Has fireplace: No
Interior area
- Total structure area: 3,100
- Total interior livable area: 2,385 sqft
Property
Parking
- Total spaces: 2
- Parking features: Garage Faces Rear
- Attached garage spaces: 2
- Details: Garage Dimensions: 23X28
Features
- Levels: One
- Stories: 1
- Patio & porch: Covered, Deck, Enclosed, Front Porch, Patio, Screened
- Exterior features: Irrigation System, Private Mailbox, Sprinkler Metered
- Has view: Yes
- View description: City
Lot
- Size: 10,000 sqft
- Features: Landscaped
- Residential vegetation: Mature Landscaping
Details
- Parcel number: R3232317509005900120
- Zoning: RESI
- Special conditions: None
Construction
Type & style
- Home type: SingleFamily
- Architectural style: Ranch
- Property subtype: Single Family Residence
Materials
- Stucco
- Foundation: Slab
- Roof: Shingle
Condition
- Completed
- New construction: No
- Year built: 1994
Details
- Warranty included: Yes
Utilities & green energy
- Sewer: Septic Tank
- Water: Public
- Utilities for property: BB/HS Internet Available, Cable Connected, Electricity Connected, Phone Available, Public, Sprinkler Meter, Water Connected
Green energy
- Water conservation: Fl. Friendly/Native Landscape
Community & neighborhood
Security
- Security features: Security System Owned, Smoke Detector(s)
Community
- Community features: Sidewalks
Location
- Region: Spring Hill
- Subdivision: SPRING HILL
HOA & financial
HOA
- Has HOA: No
- Services included: None
Other fees
- Pet fee: $0 monthly
Other financial information
- Total actual rent: 0
Other
Other facts
- Listing terms: Cash,Conventional,FHA,VA Loan
- Ownership: Fee Simple
- Road surface type: Paved
Price history
| Date | Event | Price |
|---|---|---|
| 11/1/2023 | Sold | $300,000-4.8%$126/sqft |
Source: | ||
| 10/9/2023 | Pending sale | $315,000$132/sqft |
Source: | ||
| 10/5/2023 | Listed for sale | $315,000$132/sqft |
Source: | ||
| 9/13/2023 | Pending sale | $315,000$132/sqft |
Source: | ||
| 9/11/2023 | Price change | $315,000-10%$132/sqft |
Source: | ||
Public tax history
| Year | Property taxes | Tax assessment |
|---|---|---|
| 2024 | $4,902 +345.7% | $323,645 +213% |
| 2023 | $1,100 +5% | $103,403 +3% |
| 2022 | $1,047 +0.9% | $100,391 +3% |
Find assessor info on the county website
Neighborhood: 34609
Nearby schools
GreatSchools rating
- 4/10John D. Floyd Elementary SchoolGrades: PK-5Distance: 1.5 mi
- 5/10Powell Middle SchoolGrades: 6-8Distance: 3.1 mi
- 4/10Frank W. Springstead High SchoolGrades: 9-12Distance: 0.6 mi
Schools provided by the listing agent
- Elementary: Spring Hill Elementary
- Middle: Powell Middle
- High: Frank W Springstead
Source: Stellar MLS. This data may not be complete. We recommend contacting the local school district to confirm school assignments for this home.
Get a cash offer in 3 minutes
Find out how much your home could sell for in as little as 3 minutes with a no-obligation cash offer.
Estimated market value$324,400
Get a cash offer in 3 minutes
Find out how much your home could sell for in as little as 3 minutes with a no-obligation cash offer.
Estimated market value
$324,400


