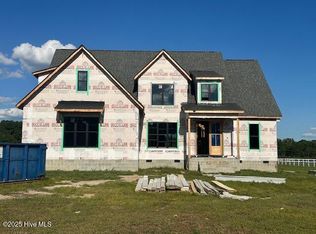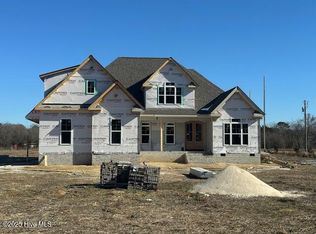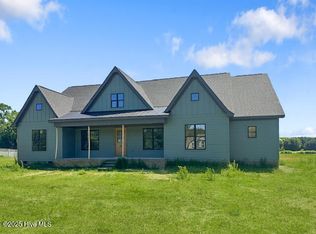Country Living At Its Finest! Ranch Home On Just Under 3.5 Acres, Just Shy Of 2,700sf Heated, 3 Bedrooms, 2.5 Bathrooms, Plus Detached Mother-in-Law Suite Featuring One Bedroom, Full Bathroom, Small Living Area/Kitchen. Single Garage Attached to MIL Suite. Double Garage On Main House. Island Kitchen, Granite Countertops, Gas Range, Two Ovens, Built-In Microwave, Walk-In Pantry, Office/Desk Area, Screened Porch, Patio, Fenced Back Yard, Open Concept Living Area. Wired For Whole Home Generator. Must See!
This property is off market, which means it's not currently listed for sale or rent on Zillow. This may be different from what's available on other websites or public sources.


