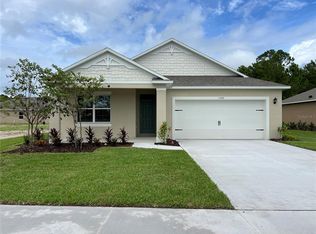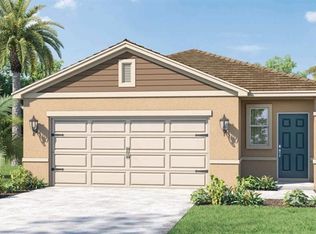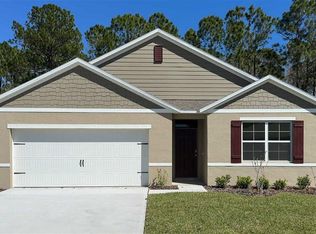Sold for $369,000
$369,000
11250 Lil Burt Rd, Saint Cloud, FL 34773
2beds
792sqft
Mobile Home
Built in 2019
7.54 Acres Lot
$367,100 Zestimate®
$466/sqft
$1,510 Estimated rent
Home value
$367,100
$334,000 - $404,000
$1,510/mo
Zestimate® history
Loading...
Owner options
Explore your selling options
What's special
Escape to peaceful country living with this 2019 raised manufactured home nestled on 7.54 cleared acres of green, open land. This well-maintained home offers 2 spacious bedrooms and 2 full bathrooms, featuring beautiful vinyl flooring throughout and an open-concept layout connecting the living and dining areas for easy, comfortable living. Enjoy the benefits of a 2019-installed septic system and well, plus a water softener for added convenience. The property also includes a fully equipped RV hook-up with electric, water, and sewer connections—ideal for guests or extra flexibility. You’ll experience the most beautiful sunsets, enjoy peaceful moments surrounded by nature, and embrace the tranquil lifestyle you’ve been looking for. Located just 9 minutes from Triple N Ranch Wildlife Management Area, where you can enjoy hunting, fishing, and exploring a network of well-maintained roads and trails—perfect for hiking, bicycling, wildlife viewing, and horseback riding. Plus, you're only 35 minutes from Melbourne Beach, offering the best of both country charm and coastal living. Whether you're seeking space to grow or a serene escape, this property has it all.
Zillow last checked: 8 hours ago
Listing updated: October 16, 2025 at 08:16am
Listing Provided by:
Linda Robinson 407-285-8543,
LA ROSA REALTY LLC 321-939-3748
Bought with:
Jennifer Trump, 3451121
ROBERT SLACK LLC
Source: Stellar MLS,MLS#: S5131193 Originating MLS: Osceola
Originating MLS: Osceola

Facts & features
Interior
Bedrooms & bathrooms
- Bedrooms: 2
- Bathrooms: 2
- Full bathrooms: 2
Primary bedroom
- Features: Storage Closet
- Level: First
- Area: 210 Square Feet
- Dimensions: 15x14
Bedroom 2
- Features: Storage Closet
- Level: First
- Area: 120 Square Feet
- Dimensions: 10x12
Kitchen
- Level: First
- Area: 120 Square Feet
- Dimensions: 10x12
Living room
- Level: First
- Area: 210 Square Feet
- Dimensions: 15x14
Heating
- Central
Cooling
- Central Air
Appliances
- Included: Dishwasher, Dryer, Microwave, Range, Refrigerator, Washer, Water Softener
- Laundry: Electric Dryer Hookup, Inside, Washer Hookup
Features
- Living Room/Dining Room Combo, Solid Wood Cabinets
- Flooring: Vinyl
- Has fireplace: No
Interior area
- Total structure area: 792
- Total interior livable area: 792 sqft
Property
Features
- Levels: One
- Stories: 1
- Patio & porch: Front Porch
- Exterior features: Balcony, Garden
- Has view: Yes
- View description: Trees/Woods
Lot
- Size: 7.54 Acres
- Features: Cleared
Details
- Parcel number: 352733000026900000
- Zoning: OAC
- Special conditions: None
Construction
Type & style
- Home type: MobileManufactured
- Property subtype: Mobile Home
Materials
- Metal Frame, Metal Siding
- Foundation: Crawlspace
- Roof: Shingle
Condition
- New construction: No
- Year built: 2019
Utilities & green energy
- Sewer: Septic Tank
- Water: Well
- Utilities for property: Electricity Connected
Community & neighborhood
Security
- Security features: Closed Circuit Camera(s), Security System
Location
- Region: Saint Cloud
- Subdivision: ACREAGE & UNREC
HOA & financial
HOA
- Has HOA: No
Other fees
- Pet fee: $0 monthly
Other financial information
- Total actual rent: 0
Other
Other facts
- Body type: Double Wide
- Listing terms: Cash,Conventional
- Ownership: Fee Simple
- Road surface type: Dirt, Gravel
Price history
| Date | Event | Price |
|---|---|---|
| 10/15/2025 | Sold | $369,000$466/sqft |
Source: | ||
| 8/23/2025 | Pending sale | $369,000$466/sqft |
Source: | ||
| 7/19/2025 | Listed for sale | $369,000+41.9%$466/sqft |
Source: | ||
| 2/18/2022 | Sold | $260,000$328/sqft |
Source: Public Record Report a problem | ||
Public tax history
| Year | Property taxes | Tax assessment |
|---|---|---|
| 2024 | $1,951 +2.5% | $172,200 +10.9% |
| 2023 | $1,904 -0.1% | $155,300 +62.8% |
| 2022 | $1,906 +237.9% | $95,400 +24.9% |
Find assessor info on the county website
Neighborhood: Harmony
Nearby schools
GreatSchools rating
- 9/10Harmony Community SchoolGrades: PK-5Distance: 9.3 mi
- 6/10Middle School AAGrades: 6-8Distance: 9.2 mi
- 5/10Harmony High SchoolGrades: 9-12Distance: 9.1 mi
Get a cash offer in 3 minutes
Find out how much your home could sell for in as little as 3 minutes with a no-obligation cash offer.
Estimated market value
$367,100



