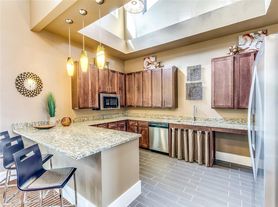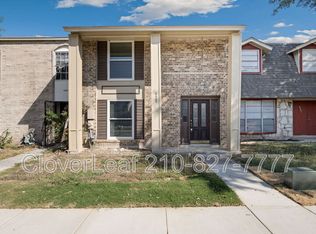Beautiful single story home in The Hills of Shaenfield. This 3 bedroom, 2 bath home has an open floor plan with a very spacious living room/dining room combo. Master bedroom features walk-in closet and ceiling fan. The backyard features a large covered patio, perfect for family get togethers and BBQs. To qualify, each adult must have 550+ credit, 2+ years rental history with no broken leases, and income at least 3x rent. Pets must be over 2 years old (no aggressive breeds/mixes), with a $300 non-refundable fee + $15/mo per pet. All applicants 18+ must apply ($65/adult application fee + $50 admin fee). Smoking is outside only. Our REQUIRED Resident Benefits Package ($60/mo) includes renters insurance, pest control, air filters, concierge setup, credit building, rewards, ID protection, and more (reduced cost if you provide your own insurance). Please verify schools and measurements.
House for rent
$1,300/mo
11250 Dublin Ldg, San Antonio, TX 78254
3beds
1,126sqft
Price may not include required fees and charges.
Singlefamily
Available now
Cats, dogs OK
Central air, ceiling fan
Dryer connection laundry
Attached garage parking
Electric, central
What's special
Large covered patioWalk-in closetCeiling fan
- 43 days |
- -- |
- -- |
Travel times
Zillow can help you save for your dream home
With a 6% savings match, a first-time homebuyer savings account is designed to help you reach your down payment goals faster.
Offer exclusive to Foyer+; Terms apply. Details on landing page.
Facts & features
Interior
Bedrooms & bathrooms
- Bedrooms: 3
- Bathrooms: 2
- Full bathrooms: 2
Heating
- Electric, Central
Cooling
- Central Air, Ceiling Fan
Appliances
- Included: Dishwasher, Disposal, Microwave, Oven, Refrigerator
- Laundry: Dryer Connection, Hookups, Washer Hookup
Features
- Ceiling Fan(s), One Living Area, Walk In Closet
- Flooring: Carpet, Laminate
Interior area
- Total interior livable area: 1,126 sqft
Property
Parking
- Parking features: Attached
- Has attached garage: Yes
- Details: Contact manager
Features
- Stories: 1
- Exterior features: Contact manager
Details
- Parcel number: 1038321
Construction
Type & style
- Home type: SingleFamily
- Property subtype: SingleFamily
Materials
- Roof: Composition
Condition
- Year built: 2007
Community & HOA
Location
- Region: San Antonio
Financial & listing details
- Lease term: Max # of Months (24),Min # of Months (12)
Price history
| Date | Event | Price |
|---|---|---|
| 10/16/2025 | Price change | $1,300-13.3%$1/sqft |
Source: LERA MLS #1899020 | ||
| 9/8/2025 | Listed for rent | $1,500$1/sqft |
Source: LERA MLS #1899020 | ||
| 5/16/2016 | Sold | -- |
Source: | ||

