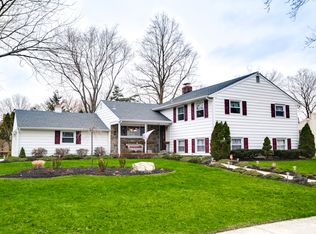Sold for $525,000
$525,000
1125 Yardley Rd, Cherry Hill, NJ 08034
4beds
2,320sqft
Single Family Residence
Built in 1958
0.28 Acres Lot
$638,900 Zestimate®
$226/sqft
$4,011 Estimated rent
Home value
$638,900
$607,000 - $677,000
$4,011/mo
Zestimate® history
Loading...
Owner options
Explore your selling options
What's special
Don't miss out on this newly updated 4 Bedroom, 2.5 Bath corner lot home to hit the market in the highly desirable section of Barclay in Cherry Hill. When you step into this gorgeous home, the first feature you are going to notice are the beautiful hardwood floors. On the main floor you will find your formal living room, dining area, eat-in kitchen, as well as access into your two car garage. In the kitchen you will find new soft close cabinets, stainless steel appliances, granite counters, and a breakfast bar. Downstairs features an additional family room for entertaining, powder, and laundry room. Upstairs features an 4 large bedrooms, and 2 full bathrooms. This home is in a great location as it's an easy commute into Philadelphia for work or entertainment as well as it's extremely close to lots of shopping. Don't wait long because this home will be gone before you know it.
Zillow last checked: 8 hours ago
Listing updated: April 25, 2023 at 08:21am
Listed by:
Scott Zielinski 856-264-8671,
EXP Realty, LLC
Bought with:
Rob Lavecchia, 2183708
Keller Williams Realty - Cherry Hill
Source: Bright MLS,MLS#: NJCD2042090
Facts & features
Interior
Bedrooms & bathrooms
- Bedrooms: 4
- Bathrooms: 3
- Full bathrooms: 2
- 1/2 bathrooms: 1
Basement
- Area: 0
Heating
- Forced Air, Natural Gas
Cooling
- Central Air, Electric
Appliances
- Included: Microwave, Dishwasher, Oven/Range - Gas, Stainless Steel Appliance(s), Gas Water Heater
Features
- Attic, Ceiling Fan(s), Combination Kitchen/Dining, Dining Area, Floor Plan - Traditional, Kitchen Island
- Flooring: Hardwood
- Has basement: No
- Number of fireplaces: 1
- Fireplace features: Brick, Gas/Propane
Interior area
- Total structure area: 2,320
- Total interior livable area: 2,320 sqft
- Finished area above ground: 2,320
- Finished area below ground: 0
Property
Parking
- Total spaces: 4
- Parking features: Garage Faces Front, Attached, Driveway
- Attached garage spaces: 2
- Uncovered spaces: 2
Accessibility
- Accessibility features: None
Features
- Levels: Multi/Split,Four
- Stories: 4
- Exterior features: Sidewalks, Street Lights
- Pool features: None
Lot
- Size: 0.28 Acres
- Dimensions: 95.00 x 130.00
- Features: Corner Lot
Details
- Additional structures: Above Grade, Below Grade
- Parcel number: 0900342 1900001
- Zoning: RES
- Special conditions: Standard
Construction
Type & style
- Home type: SingleFamily
- Architectural style: Colonial,Traditional
- Property subtype: Single Family Residence
Materials
- Brick, Vinyl Siding
- Foundation: Brick/Mortar
Condition
- New construction: No
- Year built: 1958
Details
- Builder model: Woodstock
- Builder name: Scarborough
Utilities & green energy
- Sewer: Public Sewer
- Water: Public
Community & neighborhood
Location
- Region: Cherry Hill
- Subdivision: Barclay
- Municipality: CHERRY HILL TWP
Other
Other facts
- Listing agreement: Exclusive Right To Sell
- Listing terms: Cash,Conventional,FHA,VA Loan
- Ownership: Fee Simple
Price history
| Date | Event | Price |
|---|---|---|
| 4/24/2023 | Sold | $525,000$226/sqft |
Source: | ||
| 3/24/2023 | Contingent | $525,000$226/sqft |
Source: | ||
| 3/9/2023 | Price change | $525,000-2.8%$226/sqft |
Source: | ||
| 2/7/2023 | Listed for sale | $540,000+58.8%$233/sqft |
Source: | ||
| 12/16/2022 | Sold | $340,000-13.7%$147/sqft |
Source: | ||
Public tax history
| Year | Property taxes | Tax assessment |
|---|---|---|
| 2025 | $13,614 +5.2% | $313,100 |
| 2024 | $12,940 +33.6% | $313,100 +35.8% |
| 2023 | $9,686 +2.8% | $230,500 |
Find assessor info on the county website
Neighborhood: Barclay-Kingston
Nearby schools
GreatSchools rating
- NABarclay Early Childhood CenterGrades: PK-KDistance: 0.3 mi
- 6/10Rosa International Middle SchoolGrades: 6-8Distance: 1.3 mi
- 5/10Cherry Hill High-West High SchoolGrades: 9-12Distance: 2.1 mi
Schools provided by the listing agent
- District: Cherry Hill Township Public Schools
Source: Bright MLS. This data may not be complete. We recommend contacting the local school district to confirm school assignments for this home.
Get a cash offer in 3 minutes
Find out how much your home could sell for in as little as 3 minutes with a no-obligation cash offer.
Estimated market value$638,900
Get a cash offer in 3 minutes
Find out how much your home could sell for in as little as 3 minutes with a no-obligation cash offer.
Estimated market value
$638,900

