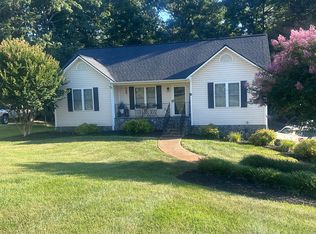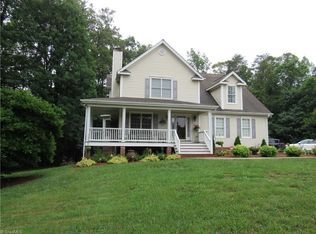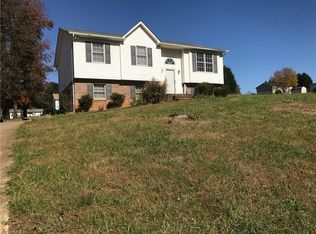Sold for $370,000 on 10/22/25
$370,000
1125 Woodbury Rd, King, NC 27021
3beds
2,640sqft
Stick/Site Built, Residential, Single Family Residence
Built in 2001
1.33 Acres Lot
$370,100 Zestimate®
$--/sqft
$2,050 Estimated rent
Home value
$370,100
$318,000 - $429,000
$2,050/mo
Zestimate® history
Loading...
Owner options
Explore your selling options
What's special
Meticulously maintained, this traditional single-level home offers comfort, space, and style. Featuring 3 bedrooms and 2.5 bathrooms, the open main-level floorplan is ideal for both everyday living and entertaining. The inviting living room boasts vaulted ceilings, a cozy fireplace, and built-in shelving and cabinetry, creating the perfect centerpiece for gatherings. The primary suite includes a vaulted ceiling, a generous walk-in closet, and a private bath, providing a relaxing retreat. The finished basement offers versatile space for a home office, media room, or recreation area, along with a 2-car basement garage for convenience. Set on a 1.33± acre partially wooded lot, the property offers a fenced backyard, deck, patio, and 10x16 storage building. Additional perks include the refrigerator, washer, and dryer, which will remain with the home. A rare blend of function, flexibility, and natural surroundings—this home is move-in ready and waiting for its next owner!
Zillow last checked: 8 hours ago
Listing updated: October 22, 2025 at 10:17am
Listed by:
Kolan Smith 336-416-9313,
Keller Williams Realty Elite
Bought with:
Tammy Ann Chilton, 209466
Ann Chilton Realty, Inc.
Source: Triad MLS,MLS#: 1195912 Originating MLS: Winston-Salem
Originating MLS: Winston-Salem
Facts & features
Interior
Bedrooms & bathrooms
- Bedrooms: 3
- Bathrooms: 3
- Full bathrooms: 2
- 1/2 bathrooms: 1
- Main level bathrooms: 2
Primary bedroom
- Level: Main
- Dimensions: 16.92 x 11.33
Bedroom 2
- Level: Main
- Dimensions: 11.17 x 10.83
Bedroom 3
- Level: Main
- Dimensions: 10.67 x 10.58
Dining room
- Level: Main
- Dimensions: 13.25 x 10.08
Entry
- Level: Main
- Dimensions: 10 x 7.58
Kitchen
- Level: Main
- Dimensions: 13.92 x 9.58
Living room
- Level: Main
- Dimensions: 16.92 x 16.5
Office
- Level: Basement
- Dimensions: 18.83 x 9.08
Other
- Level: Basement
- Dimensions: 10.58 x 10.5
Recreation room
- Level: Basement
- Dimensions: 21.5 x 16.42
Heating
- Heat Pump, Electric
Cooling
- Heat Pump
Appliances
- Included: Microwave, Dishwasher, Free-Standing Range, Electric Water Heater
- Laundry: Dryer Connection, Main Level, Washer Hookup
Features
- Built-in Features, Ceiling Fan(s), Dead Bolt(s), Separate Shower, Vaulted Ceiling(s)
- Flooring: Carpet, Vinyl, Wood
- Doors: Insulated Doors, Storm Door(s)
- Windows: Insulated Windows
- Basement: Partially Finished, Basement
- Attic: Access Only
- Number of fireplaces: 1
- Fireplace features: Gas Log, Living Room
Interior area
- Total structure area: 3,144
- Total interior livable area: 2,640 sqft
- Finished area above ground: 1,569
- Finished area below ground: 1,071
Property
Parking
- Total spaces: 2
- Parking features: Driveway, Garage, Paved, Garage Door Opener, Basement
- Attached garage spaces: 2
- Has uncovered spaces: Yes
Features
- Levels: One
- Stories: 1
- Patio & porch: Porch
- Exterior features: Dog Run
- Pool features: None
- Fencing: Fenced
Lot
- Size: 1.33 Acres
- Features: Partially Cleared, Partially Wooded, Subdivided, Sloped, Not in Flood Zone, Subdivision
- Residential vegetation: Partially Wooded
Details
- Additional structures: Storage
- Parcel number: 6904524833
- Zoning: R-A
- Special conditions: Owner Sale
Construction
Type & style
- Home type: SingleFamily
- Architectural style: Traditional
- Property subtype: Stick/Site Built, Residential, Single Family Residence
Materials
- Brick, Vinyl Siding
Condition
- Year built: 2001
Utilities & green energy
- Sewer: Septic Tank
- Water: Public
Community & neighborhood
Security
- Security features: Security System, Carbon Monoxide Detector(s), Smoke Detector(s)
Location
- Region: King
- Subdivision: Woodbury Place
Other
Other facts
- Listing agreement: Exclusive Right To Sell
Price history
| Date | Event | Price |
|---|---|---|
| 10/22/2025 | Sold | $370,000+0% |
Source: | ||
| 9/21/2025 | Pending sale | $369,900 |
Source: | ||
| 9/17/2025 | Listed for sale | $369,900+48% |
Source: | ||
| 10/19/2022 | Sold | $250,000-5.7% |
Source: | ||
| 9/12/2022 | Pending sale | $265,000 |
Source: | ||
Public tax history
| Year | Property taxes | Tax assessment |
|---|---|---|
| 2024 | $1,659 +9.5% | $204,800 |
| 2023 | $1,516 | $204,800 |
| 2022 | $1,516 | $204,800 |
Find assessor info on the county website
Neighborhood: 27021
Nearby schools
GreatSchools rating
- 6/10Mount Olive ElementaryGrades: K-5Distance: 2.1 mi
- 9/10Chestnut Grove MiddleGrades: 6-8Distance: 2.2 mi
- 7/10West Stokes HighGrades: 9-12Distance: 2.4 mi

Get pre-qualified for a loan
At Zillow Home Loans, we can pre-qualify you in as little as 5 minutes with no impact to your credit score.An equal housing lender. NMLS #10287.


