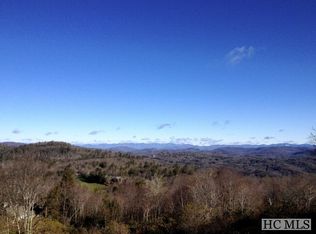Amazing panoramic views! The home has a gated circular driveway and an attached porte-cochere. Easy one level living! Spacious family room and separate living room with long range mountain views and patio doors leading out to the large open deck. There is a two sided stone fireplace with gas logs. Originally a wood burning fireplace, it can be changed back if desired. The large master bedroom has two walk-in closets and incredible mountain views. Imagine waking up to the those views every morning! The guest bedroom features its own private bath and is located on the opposite end of the house for privacy. The kitchen is is an eat-in kitchen with the laundry room adjacent. The property is gentle with plenty of room for gardens if desired. The views of Shortoff Mountain and the surrounding mountains are stunning. This home is a short walk to the Whiteside Mountain US Forest Service land and offers the owner the ability to walk out their door and up the trail to the incredible views over Cashiers Valley and Whiteside Cove. There are two entrances into this property, one entrance will take you straight to the lower level which has a single garage door with steps back up the side of the side of the house. This property DOES NOT require membership to Wildcat Cliffs Country Club, however, if you want to join a club, it is practically right next door and it is a great club.
This property is off market, which means it's not currently listed for sale or rent on Zillow. This may be different from what's available on other websites or public sources.
