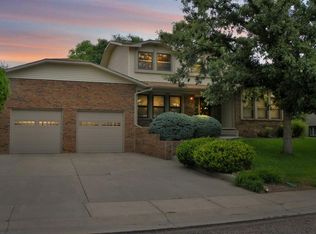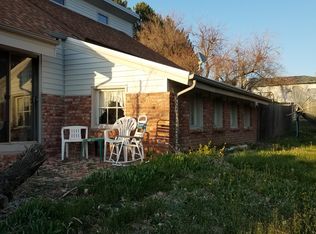Three bedroom, three bath home with a welcoming courtyard entrance and a very calming view of Villa High. Maintenance free siding with a double car garage and new privacy fence.
This property is off market, which means it's not currently listed for sale or rent on Zillow. This may be different from what's available on other websites or public sources.


