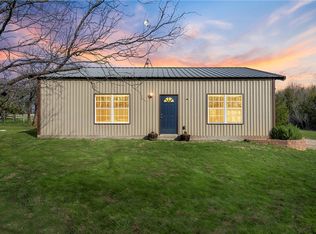Sold
Price Unknown
1125 Water Tower Rd, Axtell, TX 76624
4beds
1,920sqft
Farm, Single Family Residence
Built in 2021
30.6 Acres Lot
$747,400 Zestimate®
$--/sqft
$2,315 Estimated rent
Home value
$747,400
$703,000 - $800,000
$2,315/mo
Zestimate® history
Loading...
Owner options
Explore your selling options
What's special
No dream is too big for this 30 acres in Axtell. Whether you want to raise livestock, plant gardens, get into beekeeping, or anything else you can imagine, this meticulously maintained place is ready for you. The hard work has been done. This place comes completely fenced and cross fenced in multiple pastures, with water available in each pasture. Fenced for horses, goats or cattle. The 30 by 40 shop is complete with foam insulation, wired with 220 and 110 outlets throughout, is plumbed with hot water, and partially climate controlled for a game room or workout room. There are two pole barns for extra storage and a stock tank with bass and catfish. A spacious 1900 square foot barndominium is energy efficient, saving money on utilities and upkeep. See yourself relaxing on the oversized front porch after a productive day on the farm.
Zillow last checked: 8 hours ago
Listing updated: September 22, 2025 at 02:22pm
Listed by:
Alex Adamson 0687265 254-723-1248,
Twin Bends, LLC 254-723-1248
Bought with:
Mindy Lawson
Real Broker, LLC
Source: NTREIS,MLS#: 20910030
Facts & features
Interior
Bedrooms & bathrooms
- Bedrooms: 4
- Bathrooms: 2
- Full bathrooms: 2
Primary bedroom
- Features: Ceiling Fan(s)
- Level: First
- Dimensions: 15 x 14
Living room
- Dimensions: 18 x 16
Heating
- Central, Electric
Cooling
- Central Air, Electric
Appliances
- Included: Dishwasher, Electric Range, Electric Water Heater, Microwave
Features
- Double Vanity, Granite Counters, High Speed Internet, Kitchen Island, Open Floorplan, Pantry, Walk-In Closet(s)
- Has basement: No
- Has fireplace: No
Interior area
- Total interior livable area: 1,920 sqft
Property
Parking
- Total spaces: 3
- Parking features: Attached Carport, Additional Parking, Oversized, RV Carport
- Garage spaces: 1
- Carport spaces: 2
- Covered spaces: 3
Features
- Levels: One
- Stories: 1
- Patio & porch: Covered
- Pool features: None
- Fencing: Cross Fenced,Fenced,Other
Lot
- Size: 30.60 Acres
- Features: Acreage, Cleared, Landscaped, Pond on Lot
- Residential vegetation: Cleared, Partially Wooded
Details
- Additional structures: Workshop
- Parcel number: 120063000002006
Construction
Type & style
- Home type: SingleFamily
- Architectural style: Barndominium,Farmhouse
- Property subtype: Farm, Single Family Residence
Materials
- Metal Siding
Condition
- Year built: 2021
Utilities & green energy
- Sewer: Aerobic Septic
- Water: Community/Coop
- Utilities for property: Septic Available, Separate Meters, Water Available
Community & neighborhood
Location
- Region: Axtell
- Subdivision: Alford G G A-63
Other
Other facts
- Listing terms: Cash,Conventional,Texas Vet,VA Loan
- Road surface type: Dirt, Gravel
Price history
| Date | Event | Price |
|---|---|---|
| 9/22/2025 | Sold | -- |
Source: NTREIS #20910030 Report a problem | ||
| 8/23/2025 | Pending sale | $799,000$416/sqft |
Source: NTREIS #20910030 Report a problem | ||
| 8/8/2025 | Price change | $799,000-3.7%$416/sqft |
Source: NTREIS #20910030 Report a problem | ||
| 7/21/2025 | Price change | $829,900-3.5%$432/sqft |
Source: NTREIS #20910030 Report a problem | ||
| 6/14/2025 | Price change | $860,000-1.7%$448/sqft |
Source: NTREIS #20910030 Report a problem | ||
Public tax history
| Year | Property taxes | Tax assessment |
|---|---|---|
| 2025 | $3,639 -14.6% | $569,880 -4.8% |
| 2024 | $4,263 +43% | $598,767 +21.9% |
| 2023 | $2,981 -20% | $491,285 +10.1% |
Find assessor info on the county website
Neighborhood: 76624
Nearby schools
GreatSchools rating
- 10/10Axtell Elementary SchoolGrades: PK-5Distance: 1.6 mi
- 5/10Axtell Middle SchoolGrades: 6-8Distance: 1.6 mi
- 6/10Axtell High SchoolGrades: 9-12Distance: 1.6 mi
Schools provided by the listing agent
- Elementary: Axtell
- Middle: Axtell
- High: Axtell
- District: Axtell ISD
Source: NTREIS. This data may not be complete. We recommend contacting the local school district to confirm school assignments for this home.
