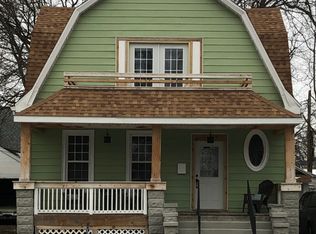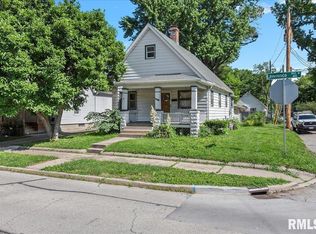Sold for $118,000 on 03/17/25
$118,000
1125 W Lawrence Ave, Springfield, IL 62704
4beds
1,808sqft
Single Family Residence, Residential
Built in 1910
-- sqft lot
$166,400 Zestimate®
$65/sqft
$1,677 Estimated rent
Home value
$166,400
$148,000 - $185,000
$1,677/mo
Zestimate® history
Loading...
Owner options
Explore your selling options
What's special
This nicely updated 2-story home near Washington Park is ready to move right in. The main floor features a cozy den/office space in front, living room, formal dining room and completely new kitchen connected to a 1/2 bathroom. On the upper level you will find 4 large bedrooms and a new full bathroom with custom tiled shower surround & floor. Get some fresh air outside on the rebuilt front porch or back patio w/ low maintenance fenced yard. The long list of renovations in 2024 include new roof on house & garage, new main gas & water lines, new electric panel/subpanel/wiring, new AC unit & newer high efficiency furnace, new water heater, all LVP flooring & tile, all interior doors & trim, drywall/paint, both bathrooms & kitchen completely new, waterproofed basement, new overhead door & gutters on garage just to name a few! Great central/west location close to downtown, parks, schools, restaurants & shopping.
Zillow last checked: 8 hours ago
Listing updated: March 17, 2025 at 01:14pm
Listed by:
Neil J Martin Mobl:217-622-7057,
Keller Williams Capital
Bought with:
Jerry George, 475159363
The Real Estate Group, Inc.
Source: RMLS Alliance,MLS#: CA1033003 Originating MLS: Capital Area Association of Realtors
Originating MLS: Capital Area Association of Realtors

Facts & features
Interior
Bedrooms & bathrooms
- Bedrooms: 4
- Bathrooms: 2
- Full bathrooms: 1
- 1/2 bathrooms: 1
Bedroom 1
- Level: Upper
- Dimensions: 15ft 3in x 14ft 0in
Bedroom 2
- Level: Upper
- Dimensions: 15ft 3in x 14ft 0in
Bedroom 3
- Level: Upper
- Dimensions: 15ft 0in x 12ft 0in
Bedroom 4
- Level: Upper
- Dimensions: 11ft 3in x 9ft 0in
Other
- Level: Main
- Dimensions: 15ft 3in x 14ft 0in
Kitchen
- Level: Main
- Dimensions: 15ft 6in x 15ft 0in
Living room
- Level: Main
- Dimensions: 15ft 3in x 14ft 0in
Main level
- Area: 904
Upper level
- Area: 904
Heating
- Forced Air
Cooling
- Central Air
Appliances
- Included: Gas Water Heater
Features
- Basement: Full
Interior area
- Total structure area: 1,808
- Total interior livable area: 1,808 sqft
Property
Parking
- Total spaces: 1.5
- Parking features: Detached
- Garage spaces: 1.5
Features
- Levels: Two
Lot
- Dimensions: 40 x 80 x 53 x 80
- Features: Corner Lot
Details
- Parcel number: 14330156020
Construction
Type & style
- Home type: SingleFamily
- Property subtype: Single Family Residence, Residential
Materials
- Aluminum Siding
- Foundation: Brick/Mortar
- Roof: Shingle
Condition
- New construction: No
- Year built: 1910
Utilities & green energy
- Sewer: Public Sewer
- Water: Public
Community & neighborhood
Location
- Region: Springfield
- Subdivision: Unknown
Price history
| Date | Event | Price |
|---|---|---|
| 3/17/2025 | Sold | $118,000+2.7%$65/sqft |
Source: | ||
| 1/23/2025 | Pending sale | $114,900$64/sqft |
Source: | ||
| 1/9/2025 | Price change | $114,900-4.2%$64/sqft |
Source: | ||
| 12/2/2024 | Price change | $119,900-7.7%$66/sqft |
Source: | ||
| 11/8/2024 | Listed for sale | $129,900+1632%$72/sqft |
Source: | ||
Public tax history
| Year | Property taxes | Tax assessment |
|---|---|---|
| 2024 | $2,502 +4% | $29,789 +9.5% |
| 2023 | $2,406 +4% | $27,210 +5.4% |
| 2022 | $2,313 +3.4% | $25,811 +3.9% |
Find assessor info on the county website
Neighborhood: Historic West Side
Nearby schools
GreatSchools rating
- 3/10Dubois Elementary SchoolGrades: K-5Distance: 0.4 mi
- 2/10U S Grant Middle SchoolGrades: 6-8Distance: 0.7 mi
- 7/10Springfield High SchoolGrades: 9-12Distance: 0.7 mi

Get pre-qualified for a loan
At Zillow Home Loans, we can pre-qualify you in as little as 5 minutes with no impact to your credit score.An equal housing lender. NMLS #10287.

